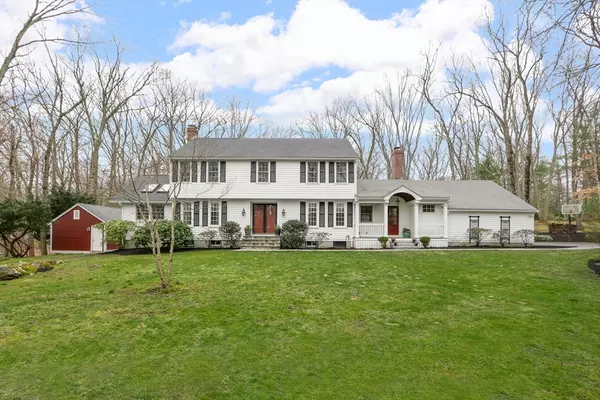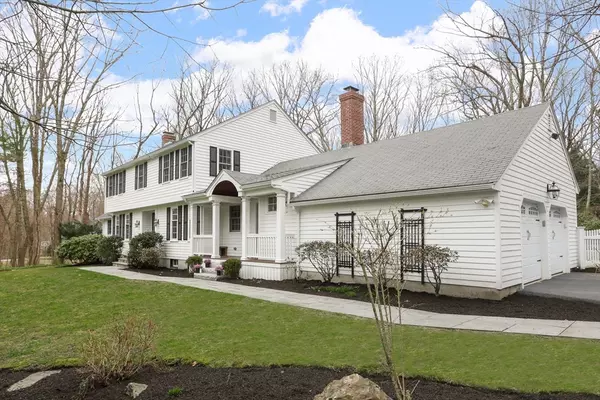For more information regarding the value of a property, please contact us for a free consultation.
36 Ivy Lane Sherborn, MA 01770
Want to know what your home might be worth? Contact us for a FREE valuation!

Our team is ready to help you sell your home for the highest possible price ASAP
Key Details
Sold Price $1,560,000
Property Type Single Family Home
Sub Type Single Family Residence
Listing Status Sold
Purchase Type For Sale
Square Footage 3,769 sqft
Price per Sqft $413
MLS Listing ID 73222547
Sold Date 06/21/24
Style Colonial
Bedrooms 4
Full Baths 2
Half Baths 1
HOA Y/N false
Year Built 1973
Annual Tax Amount $19,935
Tax Year 2024
Lot Size 1.060 Acres
Acres 1.06
Property Description
Beautifully updated colonial in Sherborn's most popular neighborhood! This home offers a blend of classic charm and modern convenience. The updated kitchen serves as the heart of the home, featuring a large center island, seamlessly connecting the dining area and family room adorned w/ custom bookcase, cozy fireplace, and built-in desk. Spacious light filled living room with fireplace and a terrific 1st-floor office with exterior access. Large, finished basement offers versatile recreation space. 4 generously sized BR's including large primary suite w/ updated bath & walk-in closet. Convenient mudroom off the attached garage. Fabulous outdoor space is perfect for entertaining, featuring an oversized patio with firepit. Relax in the screened porch, overlooking the beautifully landscaped yard. 2-stall barn equipped w/ electricity and offers endless possibilities for recreation/hobbies. All of this conveniently located to commuting routes, miles of trails & excellent schools. A must see!
Location
State MA
County Middlesex
Zoning RA
Direction S. Main St. or Washington St. to Sawin St. to Ivy Lane
Rooms
Family Room Flooring - Hardwood, Slider
Basement Full, Finished, Interior Entry, Bulkhead, Sump Pump
Primary Bedroom Level Second
Dining Room Flooring - Hardwood
Kitchen Flooring - Stone/Ceramic Tile, Countertops - Stone/Granite/Solid, Kitchen Island
Interior
Interior Features Office, Mud Room, Play Room
Heating Baseboard, Oil
Cooling Central Air
Flooring Flooring - Hardwood, Flooring - Stone/Ceramic Tile, Flooring - Wall to Wall Carpet
Fireplaces Number 2
Fireplaces Type Family Room, Living Room
Appliance Water Heater, Oven, Dishwasher, Microwave, Range, Refrigerator, Washer, Dryer, Wine Refrigerator, Water Softener, Wine Cooler
Laundry In Basement
Exterior
Exterior Feature Porch - Screened, Patio, Barn/Stable, Professional Landscaping, Sprinkler System, Invisible Fence, Stone Wall
Garage Spaces 2.0
Fence Invisible
Community Features Tennis Court(s), Walk/Jog Trails, House of Worship, Public School
Utilities Available Generator Connection
Waterfront Description Beach Front,Lake/Pond,1 to 2 Mile To Beach,Beach Ownership(Public)
Roof Type Shingle
Total Parking Spaces 5
Garage Yes
Building
Lot Description Level
Foundation Concrete Perimeter
Sewer Private Sewer
Water Private
Schools
Elementary Schools Pine Hill
Middle Schools Dover-Sherborn
High Schools Dover-Sherborn
Others
Senior Community false
Acceptable Financing Contract
Listing Terms Contract
Read Less
Bought with The Bauman Group • Gibson Sotheby's International Realty
GET MORE INFORMATION



