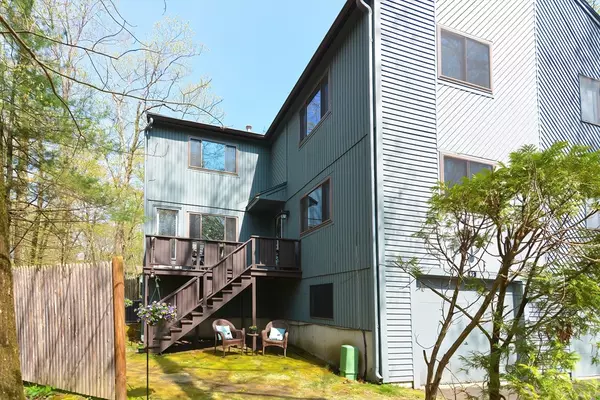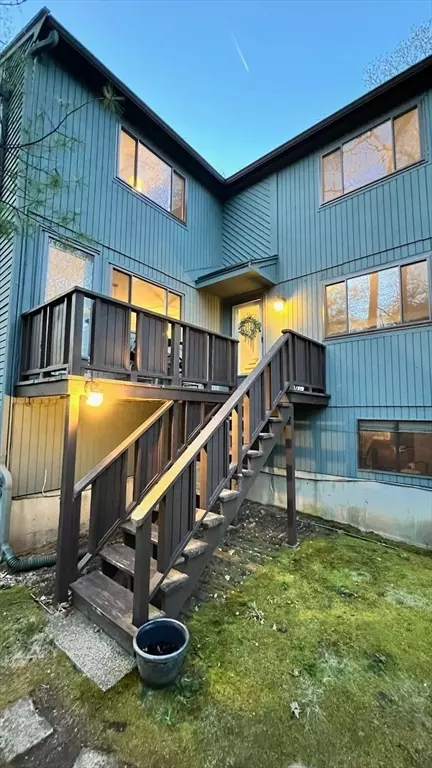For more information regarding the value of a property, please contact us for a free consultation.
65 Mountain Gate Rd #65 Ashland, MA 01721
Want to know what your home might be worth? Contact us for a FREE valuation!

Our team is ready to help you sell your home for the highest possible price ASAP
Key Details
Sold Price $515,000
Property Type Condo
Sub Type Condominium
Listing Status Sold
Purchase Type For Sale
Square Footage 1,326 sqft
Price per Sqft $388
MLS Listing ID 73234724
Sold Date 06/20/24
Bedrooms 2
Full Baths 1
Half Baths 1
HOA Fees $271/mo
Year Built 1980
Annual Tax Amount $5,267
Tax Year 2024
Property Description
Pride of ownership shows around every corner in this 2 bedroom townhouse in the highly desirable Ledgemere CCA complex! You will enjoy the large, sun drenched, updated kitchen with quartz countertops, gorgeous backsplash, modern appliances, island and access to the deck. The open floor plan takes you from the kitchen to the dining room/living room and 1/2 bath. The second floor boasts 2 generously sized bedrooms and an updated Full Bath. The steps were all recently updated along with the laminate flooring throughout the entire home. Every room has been freshly painted with a modern, gray and white, neutral palette. In the basement you will find the laundry area, lots of dry storage and access to the garage. Additional upgrades: windows 2014, Hot water heater 2016. Furnace-2022. Tons of nearby amenities and all the modern convenience that condo living provides! Why rent when you can own? This townhouse is turnkey and will go fast. Welcome Home.
Location
State MA
County Middlesex
Zoning RES
Direction Please use GPS to complex entrance. At marker 7, turn right and look for unit 65 on the right.
Rooms
Basement Y
Primary Bedroom Level Second
Kitchen Flooring - Laminate, Countertops - Upgraded, Kitchen Island, Deck - Exterior, Open Floorplan, Remodeled, Stainless Steel Appliances, Gas Stove, Lighting - Pendant
Interior
Interior Features Closet, Living/Dining Rm Combo, Internet Available - Broadband
Heating Forced Air, Natural Gas
Cooling Central Air
Flooring Tile, Laminate
Appliance Range, Dishwasher, Microwave, Refrigerator, Washer, Dryer
Laundry Gas Dryer Hookup, Washer Hookup, In Basement, In Unit
Exterior
Exterior Feature Deck - Wood
Garage Spaces 1.0
Community Features Public Transportation, Shopping, Park, Walk/Jog Trails, Golf, Medical Facility, Laundromat, Bike Path, Conservation Area, Highway Access, House of Worship, Private School, Public School, T-Station, University
Utilities Available for Gas Range, for Gas Dryer, Washer Hookup
Waterfront Description Beach Front,Lake/Pond,1/2 to 1 Mile To Beach,Beach Ownership(Public)
Roof Type Shingle
Total Parking Spaces 3
Garage Yes
Building
Story 2
Sewer Public Sewer
Water Public
Schools
Elementary Schools Warren/Mindess
Middle Schools Ashland Middle
High Schools Ashland Hs
Others
Senior Community false
Read Less
Bought with Barbara Rappaport Scardino • Suburban Lifestyle Real Estate
GET MORE INFORMATION




