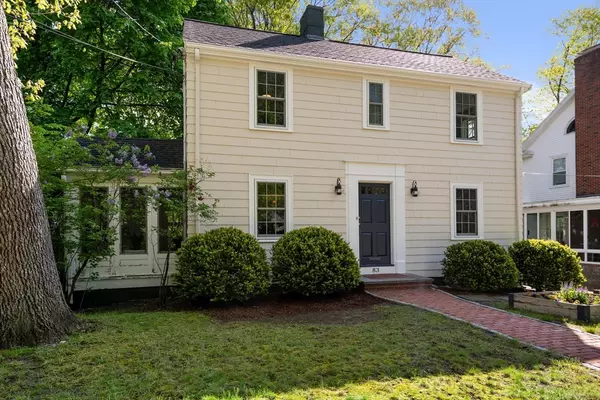For more information regarding the value of a property, please contact us for a free consultation.
83 Dickerman Rd Newton, MA 02461
Want to know what your home might be worth? Contact us for a FREE valuation!

Our team is ready to help you sell your home for the highest possible price ASAP
Key Details
Sold Price $1,200,000
Property Type Single Family Home
Sub Type Single Family Residence
Listing Status Sold
Purchase Type For Sale
Square Footage 1,400 sqft
Price per Sqft $857
MLS Listing ID 73237455
Sold Date 06/18/24
Style Colonial
Bedrooms 3
Full Baths 2
HOA Y/N false
Year Built 1941
Annual Tax Amount $9,367
Tax Year 2024
Lot Size 9,583 Sqft
Acres 0.22
Property Description
This wonderful Colonial-style residence, with high ceilings, is set in a great location. Enjoy the spacious front-to-back living room with a fireplace, hardwood floor, and access to the lovely, screened porch. The elegant dining room, with hardwood floor and wainscoting, flows into the kitchen appointed with white cabinets and granite countertops. The second floor has three bedrooms, all with ample closet space, and a full, updated bathroom (2013) with a pedestal sink. The finished lower level, with a family room and a full bathroom, has direct outdoor access to the charming patio and large yard. There is one original window in the basement. Improvements include roof (2018), heating system (2013), water heater (2018), exterior painted (2024), extensive rewiring (2019), and new storm doors and Harvey replacement windows (2009). This property is close to Newton Highlands shops, restaurants, highway access, and Green Line. Showings to begin at brokers oh Thursday 10:30-11:30.
Location
State MA
County Middlesex
Area Newton Highlands
Zoning SR2
Direction Route 9 to Woodward to Lincoln to Dickerman
Rooms
Family Room French Doors, Exterior Access, Recessed Lighting
Basement Full, Finished, Walk-Out Access
Primary Bedroom Level Second
Dining Room Flooring - Hardwood, Wainscoting, Lighting - Overhead
Kitchen Countertops - Stone/Granite/Solid, Exterior Access, Recessed Lighting, Gas Stove
Interior
Heating Steam, Natural Gas
Cooling None
Flooring Tile, Vinyl, Hardwood
Fireplaces Number 1
Fireplaces Type Living Room
Appliance Gas Water Heater, Range, Dishwasher, Disposal, Microwave, Refrigerator, Washer, Dryer
Laundry In Basement, Washer Hookup
Exterior
Exterior Feature Porch - Screened, Patio, Rain Gutters
Community Features Public Transportation, Shopping, Medical Facility, Highway Access, Public School
Utilities Available for Gas Range, Washer Hookup
Roof Type Shingle
Total Parking Spaces 3
Garage No
Building
Foundation Concrete Perimeter
Sewer Public Sewer
Water Public
Schools
Elementary Schools Zervas
Middle Schools Oak Hill
High Schools Ns
Others
Senior Community false
Read Less
Bought with Helen Hou • Coldwell Banker Realty - Westwood
GET MORE INFORMATION




