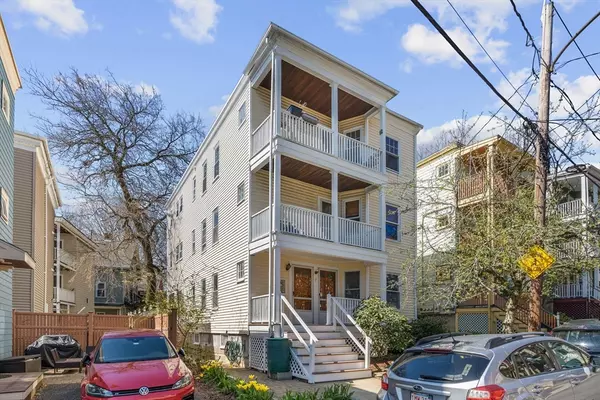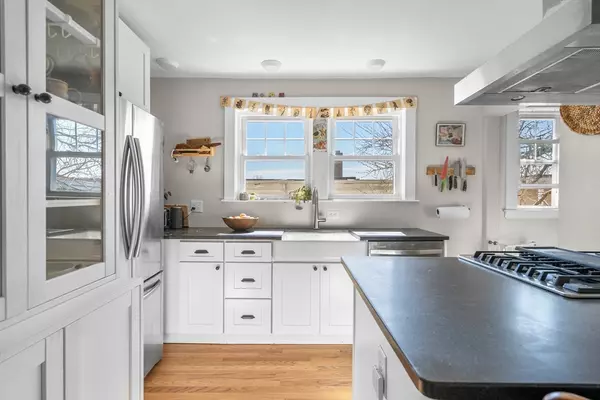For more information regarding the value of a property, please contact us for a free consultation.
7 Glenvale Terr #3 Boston, MA 02130
Want to know what your home might be worth? Contact us for a FREE valuation!

Our team is ready to help you sell your home for the highest possible price ASAP
Key Details
Sold Price $740,000
Property Type Condo
Sub Type Condominium
Listing Status Sold
Purchase Type For Sale
Square Footage 963 sqft
Price per Sqft $768
MLS Listing ID 73228453
Sold Date 06/17/24
Bedrooms 2
Full Baths 1
HOA Fees $300/mo
Year Built 1905
Annual Tax Amount $1,147
Tax Year 2024
Property Description
Fully renovated penthouse condo delivers abundant style & convenience just off JP's Southwest Corridor Park. Bright rooms with lovely views and creative design touches characterize this 2 bedroom home, such as painted bookshelves in the dining room, statement light fixtures & an arched doorway. The kitchen was completely redone in 2016 w/ new cabinets, counters, SS appliances, peninsula w/ seating, range & vent hood, plus pantry & striking accent wallpaper. Renovation also included the bathroom, new windows & electrical. Enjoy private front & rear decks with a large landing at the unit entry. 2017 overhaul of fenced-in back yard added gorgeous patio surrounded by flowering & apple trees. Proactive, pet-friendly assoc. with many recent updates! Excellent commuter location just a few mins walk to Stony Brook T or bike on the SW Corridor path. Close to the Brewery Complex, Little City Feed, comm gardens, Centre St. Any offers reviewed Tues 4/30 noon. (Rented till 8/15).
Location
State MA
County Suffolk
Area Jamaica Plain
Zoning 3F
Direction Lamartine to Glenvale.
Rooms
Basement Y
Primary Bedroom Level Third
Dining Room Closet/Cabinets - Custom Built, Flooring - Hardwood
Kitchen Flooring - Hardwood, Pantry, Countertops - Stone/Granite/Solid, Kitchen Island, Cabinets - Upgraded, Deck - Exterior, Stainless Steel Appliances, Gas Stove
Interior
Interior Features Mud Room
Heating Central, Steam, Natural Gas
Cooling None
Flooring Hardwood
Appliance Range, Dishwasher, Refrigerator, Range Hood
Laundry In Basement, Common Area
Exterior
Exterior Feature Porch, Deck, Patio, Fenced Yard
Fence Fenced
Community Features Public Transportation, Tennis Court(s), Park, Walk/Jog Trails, Bike Path, T-Station
Roof Type Rubber
Garage No
Building
Story 1
Sewer Public Sewer
Water Public
Others
Pets Allowed Yes
Senior Community false
Read Less
Bought with Jacob Medoff • Star Residential, LLC
GET MORE INFORMATION



