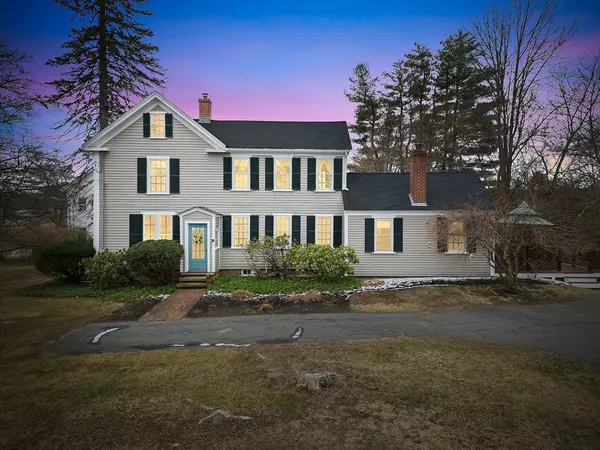For more information regarding the value of a property, please contact us for a free consultation.
210 Main Street West Newbury, MA 01985
Want to know what your home might be worth? Contact us for a FREE valuation!

Our team is ready to help you sell your home for the highest possible price ASAP
Key Details
Sold Price $855,000
Property Type Single Family Home
Sub Type Single Family Residence
Listing Status Sold
Purchase Type For Sale
Square Footage 2,724 sqft
Price per Sqft $313
MLS Listing ID 73222054
Sold Date 06/18/24
Style Colonial
Bedrooms 3
Full Baths 1
Half Baths 1
HOA Y/N false
Year Built 1850
Annual Tax Amount $7,762
Tax Year 2024
Lot Size 1.160 Acres
Acres 1.16
Property Description
Welcome home to this quintessential colonial in the heart of West Newbury. Meticulously maintained, discover timeless elegance perfectly blended with modern amenities. The updated kitchen is a chef's delight & an ideal space for entertaining. Spanning over 2,700 sq. ft. with 3 bedrooms & 1.5 bathrooms, this home offers inviting living throughout. Each area, from the dining, living spaces, den & office/flexible 4th bedroom exudes warmth & functionality. Amenities such as a wood-burning stove & an efficient mini-split for cooling enhance comfort. Situated on 1.1 acres, the property boasts an expansive yard with separate patio and deck areas for enjoyment & relaxation. A shed offers convenient storage, while a majestic copper beech tree graces the front yard. With the enchanting exterior & thoughtfully updated interior, this colonial gem offers a lifestyle of elegance & timeless appeal. Experience the best of historic New England living in this captivating West Newbury residence.
Location
State MA
County Essex
Zoning RC
Direction Route 113 is Main Street. Corner of Main Street and Marshall Drive.
Rooms
Family Room Wood / Coal / Pellet Stove, Ceiling Fan(s), Flooring - Hardwood, Deck - Exterior, Exterior Access
Basement Full, Crawl Space, Interior Entry
Primary Bedroom Level Second
Dining Room Ceiling Fan(s), Closet, Flooring - Wood, Chair Rail
Kitchen Bathroom - Half, Flooring - Wood, Countertops - Upgraded, Recessed Lighting, Stainless Steel Appliances, Peninsula, Lighting - Pendant
Interior
Interior Features Lighting - Overhead, Den
Heating Steam, Oil, Wood Stove, Ductless
Cooling Window Unit(s), Ductless
Flooring Wood, Tile, Hardwood, Flooring - Wood
Fireplaces Number 1
Appliance Water Heater, Tankless Water Heater, Range, Dishwasher, Microwave, Refrigerator, Washer, Dryer
Laundry In Basement, Electric Dryer Hookup, Washer Hookup
Exterior
Exterior Feature Deck - Wood, Patio, Rain Gutters, Storage
Community Features Public Transportation, Shopping, Walk/Jog Trails, Stable(s), Medical Facility, Laundromat, Conservation Area, Highway Access, House of Worship, Private School, Public School, T-Station
Utilities Available for Electric Range, for Electric Oven, for Electric Dryer, Washer Hookup
Roof Type Shingle
Total Parking Spaces 4
Garage No
Building
Lot Description Corner Lot, Level
Foundation Stone, Brick/Mortar
Sewer Private Sewer
Water Public
Schools
Elementary Schools John C. Page
Middle Schools Pentucket
High Schools Pentucket
Others
Senior Community false
Read Less
Bought with Stefanie Clifford • Keller Williams Realty Boston Northwest
GET MORE INFORMATION



