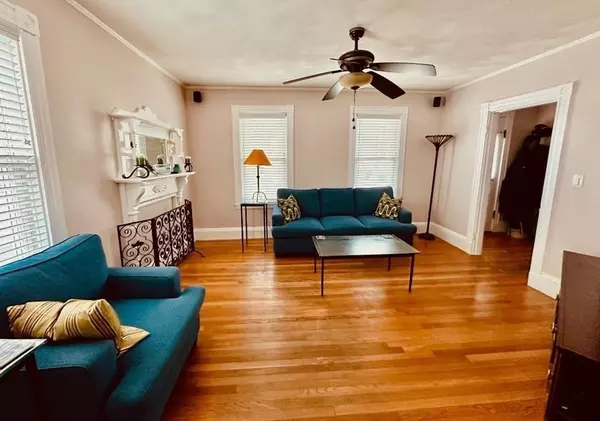For more information regarding the value of a property, please contact us for a free consultation.
103 Grove St. Melrose, MA 02176
Want to know what your home might be worth? Contact us for a FREE valuation!

Our team is ready to help you sell your home for the highest possible price ASAP
Key Details
Sold Price $780,000
Property Type Single Family Home
Sub Type Single Family Residence
Listing Status Sold
Purchase Type For Sale
Square Footage 1,508 sqft
Price per Sqft $517
MLS Listing ID 73226237
Sold Date 06/18/24
Style Colonial
Bedrooms 3
Full Baths 2
HOA Y/N false
Year Built 1900
Annual Tax Amount $6,134
Tax Year 2024
Lot Size 3,920 Sqft
Acres 0.09
Property Description
You really can have it all with this thoughtfully renovated Colonial just steps from vibrant downtown. A bucolic white picket fence welcomes visitors to an inviting front porch. The classic foyer introduces gleaming hardwood floors throughout, natural woodwork & abundant natural light. The stylish kitchen features granite countertops, double oven, countertop range w/ downdraft ventilation, stainless steel appliances & access to large back deck with tranquil views of the fenced backyard oasis. After entertaining in the sun-filled DR, unwind in the charming LR made cozier by ornamental fireplace mantel. A stained-glass window adorns the stairway to 3 comfortable bdrms on 2nd floor which also boasts a renovated full bath. 3rd floor offers 2 bonus rooms, including one used as a home office w/ mini split unit for heat/AC. Walk from this coveted location to subway, commuter rail, bus, quaint restaurants, shopping, hospital & more. Don't miss the opportunity to make it your home sweet home!
Location
State MA
County Middlesex
Zoning R1
Direction Lebanon St to Grove St or Main St to Grove St
Rooms
Basement Full, Interior Entry, Sump Pump, Unfinished
Primary Bedroom Level Second
Dining Room Closet, Flooring - Hardwood, Lighting - Overhead, Crown Molding
Kitchen Flooring - Hardwood, Countertops - Stone/Granite/Solid, Kitchen Island, Cabinets - Upgraded, Exterior Access, Recessed Lighting, Remodeled, Stainless Steel Appliances, Gas Stove, Lighting - Pendant, Lighting - Overhead
Interior
Interior Features Lighting - Overhead, Bonus Room, Walk-up Attic, Internet Available - Unknown
Heating Forced Air, Natural Gas
Cooling Central Air, Other
Flooring Wood, Tile, Flooring - Wood
Appliance Gas Water Heater, Oven, Dishwasher, Disposal, Microwave, Range, Refrigerator, Washer, Dryer
Laundry Electric Dryer Hookup, Washer Hookup
Exterior
Exterior Feature Porch, Deck, Rain Gutters, Fenced Yard
Fence Fenced
Community Features Public Transportation, Shopping, Pool, Tennis Court(s), Park, Walk/Jog Trails, Golf, Medical Facility, Laundromat, Bike Path, Conservation Area, Highway Access, House of Worship, Private School, Public School, T-Station
Utilities Available for Gas Range, for Gas Oven, for Electric Dryer, Washer Hookup
Roof Type Shingle
Total Parking Spaces 3
Garage No
Building
Foundation Stone
Sewer Public Sewer
Water Public
Schools
Middle Schools Mvmms
High Schools Mhs
Others
Senior Community false
Read Less
Bought with Philip W. Hong • Hong Realty Group
GET MORE INFORMATION



