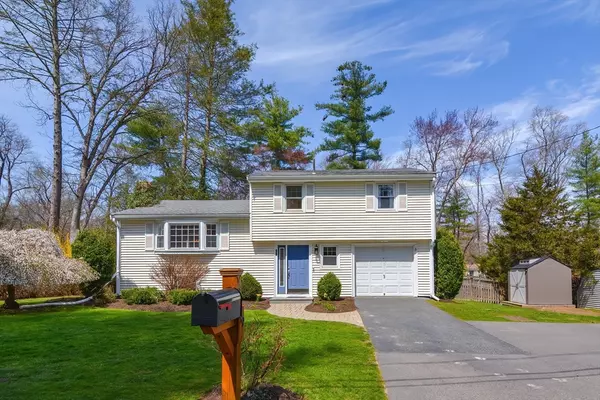For more information regarding the value of a property, please contact us for a free consultation.
99 Dorset Rd Holliston, MA 01746
Want to know what your home might be worth? Contact us for a FREE valuation!

Our team is ready to help you sell your home for the highest possible price ASAP
Key Details
Sold Price $650,000
Property Type Single Family Home
Sub Type Single Family Residence
Listing Status Sold
Purchase Type For Sale
Square Footage 1,344 sqft
Price per Sqft $483
MLS Listing ID 73225953
Sold Date 06/18/24
Bedrooms 3
Full Baths 1
Half Baths 1
HOA Y/N false
Year Built 1961
Annual Tax Amount $7,654
Tax Year 2023
Lot Size 0.410 Acres
Acres 0.41
Property Description
Welcome to this beautifully renovated, charming, multi-level home in Holliston, MA. Enjoy all Holliston has to offer, including a rail trail, quaint shops, Lake Winthrop, Outpost Farm, top-rated schools, and more. This meticulously maintained property offers 3 bedrooms and 1.5 bathrooms. The open concept layout connects the living room, dining area, and kitchen, creating a spacious atmosphere for gatherings. The renovated kitchen boasts modern appliances, lots of cabinet space, and a dining area perfect for hosting. On the second floor, you'll find three bedrooms and a full bathroom, offering both privacy and convenience. On the ground level there is ample space for an office, playroom, and storage, along with a convenient half bathroom. The beautiful 4-season sunroom has a wood stove, great for cold winter days. Step outside to a large backyard, ideal for children's play, a dog's exercise, or lawn games. The deck is ideal for summer barbecues! A must see!
Location
State MA
County Middlesex
Zoning 40
Direction Rt 126 to Ashland Rd. Left onto Winter. Right onto Stagecoach. Left onto Dorset.
Rooms
Basement Partial, Interior Entry, Sump Pump
Primary Bedroom Level Third
Kitchen Flooring - Hardwood, Window(s) - Picture, Dining Area, Countertops - Stone/Granite/Solid, Cabinets - Upgraded, Open Floorplan, Recessed Lighting, Slider, Stainless Steel Appliances, Lighting - Pendant
Interior
Interior Features Recessed Lighting, Ceiling Fan(s), Slider, Lighting - Overhead, Den, Sun Room, Internet Available - Broadband, High Speed Internet
Heating Baseboard, Natural Gas
Cooling Ductless
Flooring Tile, Carpet, Laminate, Hardwood, Flooring - Stone/Ceramic Tile
Fireplaces Number 1
Fireplaces Type Living Room, Wood / Coal / Pellet Stove
Appliance Gas Water Heater, Tankless Water Heater, Range, Dishwasher, Microwave, Refrigerator, Freezer, Washer, Dryer, Plumbed For Ice Maker
Laundry Gas Dryer Hookup, Washer Hookup
Exterior
Exterior Feature Deck - Composite, Patio, Rain Gutters, Storage, Screens, Fenced Yard, Garden
Garage Spaces 1.0
Fence Fenced
Community Features Shopping, Tennis Court(s), Park, Walk/Jog Trails, Stable(s), Golf, Bike Path, Conservation Area, House of Worship, Private School, Public School
Utilities Available for Gas Range, for Gas Oven, for Gas Dryer, Washer Hookup, Icemaker Connection
Waterfront Description Beach Front,Lake/Pond,Beach Ownership(Public)
Roof Type Shingle
Total Parking Spaces 3
Garage Yes
Building
Lot Description Level
Foundation Concrete Perimeter
Sewer Private Sewer
Water Public
Schools
Elementary Schools Placent/Miller
Middle Schools Adams
High Schools Hilliston High
Others
Senior Community false
Read Less
Bought with Stephen Fialli • Keller Williams Realty Metropolitan
GET MORE INFORMATION




