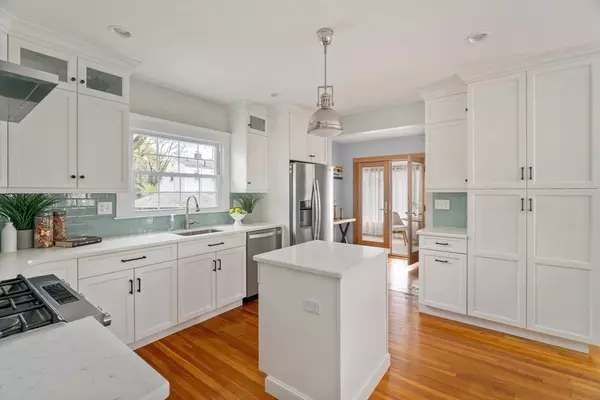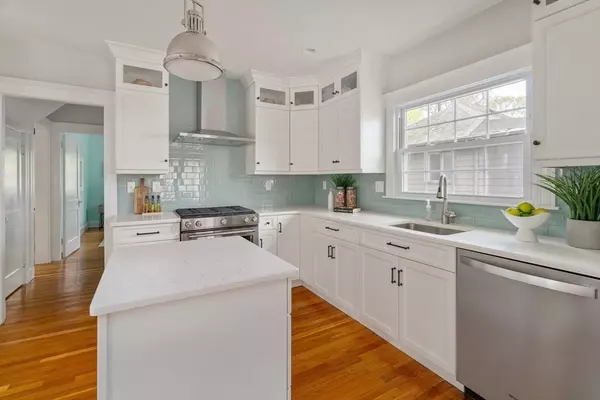For more information regarding the value of a property, please contact us for a free consultation.
73 Halliday Street Boston, MA 02131
Want to know what your home might be worth? Contact us for a FREE valuation!

Our team is ready to help you sell your home for the highest possible price ASAP
Key Details
Sold Price $772,000
Property Type Single Family Home
Sub Type Single Family Residence
Listing Status Sold
Purchase Type For Sale
Square Footage 1,658 sqft
Price per Sqft $465
MLS Listing ID 73231545
Sold Date 06/17/24
Style Cape
Bedrooms 4
Full Baths 1
Half Baths 1
HOA Y/N false
Year Built 1932
Annual Tax Amount $3,707
Tax Year 2024
Lot Size 4,356 Sqft
Acres 0.1
Property Description
Welcome to the charming Woodbourne area! Nestled within this serene locale, at the Jamaica Plain and Roslindale border, is a meticulously maintained 4-bedroom, 1.5 bath Cape-style home boasting a coveted corner lot position. This updated single-family residence offers comfortable living across three levels, including a finished lower level that's perfect for additional office space, recreation, and a home gym. The year-round sunroom has a gas-fired stove so you can enjoy breezy summer nights or cold winter evenings in comfort. A generously sized, fenced-in yard and a two-tier deck with outdoor seating makes for easy entertaining. One car garage plus a paved driveway for off street parking. Embrace the convenience of residing near Roslindale Village, JP, and the Arboretum—where a plethora of shops, restaurants, green spaces, and public transportation options await. Experience the perfect blend of tranquility and urban amenities in this beautiful and peaceful neighborhood.
Location
State MA
County Suffolk
Area Roslindale
Zoning R1
Direction HydePark Ave to Neponset to Halliday or Amer Legion to Bourne to Halliday. Corner- Bourne & Halliday
Rooms
Basement Full, Finished, Partially Finished
Primary Bedroom Level First
Interior
Interior Features Cedar Closet(s), Home Office, Sun Room
Heating Baseboard, Hot Water, Natural Gas
Cooling None
Flooring Tile, Carpet, Hardwood
Appliance Gas Water Heater, Range, Dishwasher, Disposal, Refrigerator, Washer, Dryer
Laundry In Basement, Gas Dryer Hookup
Exterior
Exterior Feature Porch, Deck, Patio, Fenced Yard, Garden
Garage Spaces 1.0
Fence Fenced
Community Features Public Transportation, Shopping, Pool, Tennis Court(s), Park, Walk/Jog Trails, Golf, Medical Facility, Conservation Area, House of Worship, Private School, Public School, T-Station, University
Utilities Available for Gas Range, for Gas Dryer
Roof Type Shingle
Total Parking Spaces 1
Garage Yes
Building
Lot Description Corner Lot
Foundation Block
Sewer Public Sewer
Water Public
Architectural Style Cape
Others
Senior Community false
Read Less
Bought with Meg Vulliez • RE/MAX Real Estate Center
GET MORE INFORMATION



