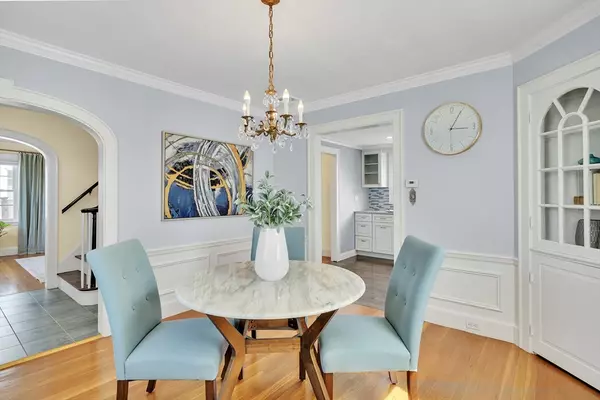For more information regarding the value of a property, please contact us for a free consultation.
70 Howitt Rd Boston, MA 02132
Want to know what your home might be worth? Contact us for a FREE valuation!

Our team is ready to help you sell your home for the highest possible price ASAP
Key Details
Sold Price $1,085,000
Property Type Single Family Home
Sub Type Single Family Residence
Listing Status Sold
Purchase Type For Sale
Square Footage 1,457 sqft
Price per Sqft $744
MLS Listing ID 73238265
Sold Date 06/18/24
Style Colonial
Bedrooms 3
Full Baths 1
Half Baths 1
HOA Y/N false
Year Built 1945
Annual Tax Amount $7,389
Tax Year 2024
Lot Size 5,662 Sqft
Acres 0.13
Property Description
A breath of fresh air! This light & bright center entrance Colonial combines the details of yesterday with the updates of today. Built in 1945 by Thomas McGreevy with steel I-beam construction, the home features crown molding, trimmed archways, and hardwood floors throughout. This provides a beautiful backdrop for the sparkling modern kitchen with its stainless-steel appliances, stone countertops, LED lighting, and recessed Bluetooth speaker. An elegant dining room, spacious living room, half bath, and 3-season sunroom complete the main level. Upstairs, find a front-to-back primary bedroom with walk-in closet, two additional bedrooms, a full bath, and walk-up attic. The backyard features mature plantings encircling a ginkgo tree that gets brilliant yellow leaves. Many updates including 2022 central AC, 2022 hot water tank, windows were replaced in 2018-2019 (except basement), and roof is approximately 10 years old. One-car garage and a fantastic West Roxbury location on Bellevue Hill!
Location
State MA
County Suffolk
Area West Roxbury'S Bellevue Hill
Zoning R1
Direction LaGrange St to Howitt Road
Rooms
Basement Full, Interior Entry, Bulkhead, Concrete
Primary Bedroom Level Second
Dining Room Closet/Cabinets - Custom Built, Flooring - Hardwood, Wainscoting, Crown Molding
Kitchen Flooring - Wood, Countertops - Stone/Granite/Solid, Exterior Access, Recessed Lighting, Remodeled, Stainless Steel Appliances, Gas Stove, Crown Molding
Interior
Interior Features Sun Room
Heating Baseboard, Hot Water, Natural Gas
Cooling Central Air
Flooring Flooring - Stone/Ceramic Tile, Flooring - Wall to Wall Carpet
Fireplaces Number 1
Fireplaces Type Living Room
Appliance Gas Water Heater, Water Heater, Range, Dishwasher, Disposal, Refrigerator, Range Hood, Plumbed For Ice Maker
Laundry Electric Dryer Hookup, Washer Hookup, Sink, In Basement
Exterior
Exterior Feature Rain Gutters, Stone Wall
Garage Spaces 1.0
Utilities Available for Gas Range, for Electric Dryer, Washer Hookup, Icemaker Connection
Roof Type Shingle
Total Parking Spaces 3
Garage Yes
Building
Foundation Stone
Sewer Public Sewer
Water Public
Schools
Elementary Schools Boston
Middle Schools Boston
High Schools Boston
Others
Senior Community false
Acceptable Financing Contract
Listing Terms Contract
Read Less
Bought with Gundersheim Group Real Estate • Commonwealth Standard Realty Advisors
GET MORE INFORMATION



