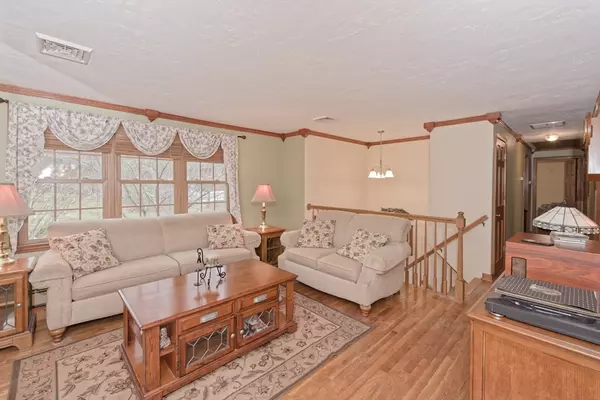For more information regarding the value of a property, please contact us for a free consultation.
31 Conestoga Dr Uxbridge, MA 01569
Want to know what your home might be worth? Contact us for a FREE valuation!

Our team is ready to help you sell your home for the highest possible price ASAP
Key Details
Sold Price $510,000
Property Type Single Family Home
Sub Type Single Family Residence
Listing Status Sold
Purchase Type For Sale
Square Footage 2,245 sqft
Price per Sqft $227
Subdivision Waucantuck Village Estates
MLS Listing ID 73222224
Sold Date 06/18/24
Style Split Entry
Bedrooms 3
Full Baths 1
HOA Y/N false
Year Built 1991
Annual Tax Amount $5,645
Tax Year 2024
Lot Size 1.010 Acres
Acres 1.01
Property Description
Light, bright, oversized split level home with a flexible floor plan that is open & flowing. Hardwood floors throughout the main level (except for ba) & oodles of light brightens this home (many triple window areas). Updated kitchen is fully applianced boasting granite countertops. Fireplaced living rm w/woodstove insert. The dining rm could be used as is or could be repurposed as an office or playroom & the 2009 addition off the back adds a dining/living area with cathedral ceiling, ceiling fan & a pellet stove as well as deck access as well as a view of the amazing, park-like back yard. 3 bedrooms with ample closets & a hollywood bath off the hall & primary bedroom. Finished basement offers add'l flexibility for game, craft or bonus space with garage access & a mud room. Meticulously maintained - siding 2009, roof 2017 (50 year shingles!), Oil tank replaced a year ago. Above ground pool, fire-pit, koi pond & hot tub create an outdoor haven for entertaining or relaxing!
Location
State MA
County Worcester
Zoning RC
Direction Blackstone or Albee St to East St to Waucantuck to Conestoga
Rooms
Family Room Wood / Coal / Pellet Stove, Cathedral Ceiling(s), Ceiling Fan(s), Open Floorplan, Lighting - Sconce
Basement Full, Partially Finished, Walk-Out Access, Interior Entry, Garage Access, Concrete
Primary Bedroom Level First
Dining Room Flooring - Hardwood, Chair Rail, Lighting - Overhead, Crown Molding
Kitchen Ceiling Fan(s), Flooring - Hardwood, Open Floorplan
Interior
Interior Features Lighting - Overhead, Closet, Game Room, Bonus Room, Mud Room
Heating Baseboard, Oil
Cooling Central Air
Flooring Vinyl, Hardwood, Concrete
Fireplaces Number 1
Fireplaces Type Living Room
Appliance Water Heater, Tankless Water Heater, Range, Dishwasher, Microwave, Refrigerator, Washer, Dryer
Laundry In Basement, Electric Dryer Hookup, Washer Hookup
Exterior
Exterior Feature Deck, Pool - Above Ground, Rain Gutters, Hot Tub/Spa, Screens
Garage Spaces 1.0
Pool Above Ground
Community Features Sidewalks
Utilities Available for Electric Range, for Electric Dryer, Washer Hookup
Roof Type Shingle
Total Parking Spaces 3
Garage Yes
Private Pool true
Building
Lot Description Wooded, Level
Foundation Concrete Perimeter
Sewer Private Sewer
Water Public
Schools
Elementary Schools Taft Elementary
Middle Schools Whitin Middle
High Schools Uxbridge High
Others
Senior Community false
Read Less
Bought with Noeci Rocha • Coldwell Banker Realty - Northborough
GET MORE INFORMATION



