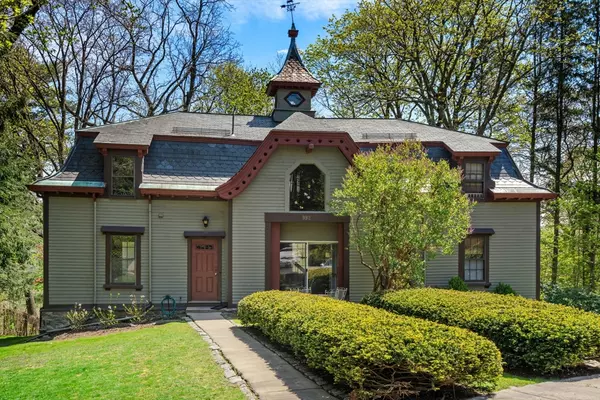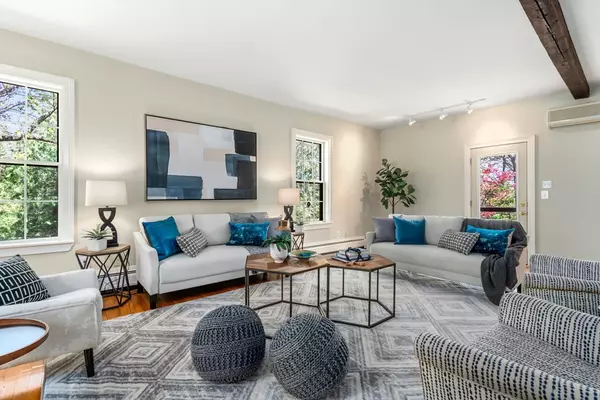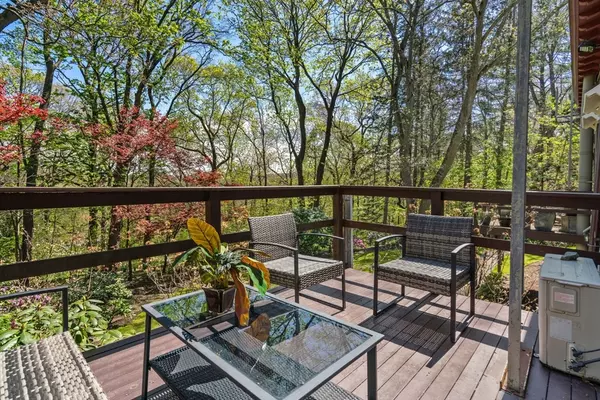For more information regarding the value of a property, please contact us for a free consultation.
992 Centre Street #3 Boston, MA 02130
Want to know what your home might be worth? Contact us for a FREE valuation!

Our team is ready to help you sell your home for the highest possible price ASAP
Key Details
Sold Price $785,000
Property Type Condo
Sub Type Condominium
Listing Status Sold
Purchase Type For Sale
Square Footage 1,673 sqft
Price per Sqft $469
MLS Listing ID 73239027
Sold Date 06/17/24
Bedrooms 2
Full Baths 1
Half Baths 1
HOA Fees $1,713/mo
Year Built 1885
Annual Tax Amount $8,500
Tax Year 2024
Lot Size 8.000 Acres
Acres 8.0
Property Description
Fall in love with this charming and historic 19th century carriage house Condominium, replete with patterned slate mansard roof and cupola, in the most bucolic of urban settings. On 8 acres at the Adams Arboretum surrounded by old growth trees, lush greenery & plantings. This residence offers whimsical & expansive open living with a Great Room on the entry level hosting Living, Dining, and Kitchen, plus a private deck overlooking Harvard's landmark Arnold Arboretum. The lofted upper floor features 2 Bedrooms plus the perfect corner Study and full Bath. With a plethora of features and amenities including skylights, beamed vaulted ceilings and oak floors. Wooded walking trails, tennis court, swimming pool, plenty of parking, and a private gate into the 281-acre Arnold Arboretum are all at your doorstep.
Location
State MA
County Suffolk
Area Jamaica Plain
Zoning Res
Direction Between Murray Circle & Faulkner Hospital, behind wooden privacy fence, entry marked #990 - 998.
Rooms
Basement N
Primary Bedroom Level Second
Dining Room Flooring - Wood, Open Floorplan
Kitchen Closet, Flooring - Wood, Dining Area, Countertops - Stone/Granite/Solid, Kitchen Island, Open Floorplan, Slider, Stainless Steel Appliances
Interior
Interior Features Beamed Ceilings, Closet/Cabinets - Custom Built, Office, Sauna/Steam/Hot Tub
Heating Baseboard, Natural Gas, Common, Unit Control
Cooling Ductless
Flooring Wood, Tile
Appliance Range, Dishwasher, Disposal, Microwave, Refrigerator, Washer, Dryer
Laundry Laundry Closet, Electric Dryer Hookup, Washer Hookup, Second Floor
Exterior
Exterior Feature Deck, Tennis Court(s)
Pool Association, In Ground
Community Features Public Transportation, Shopping, Pool, Tennis Court(s), Park, Walk/Jog Trails, Golf, Medical Facility, Bike Path, Conservation Area, Private School, Public School, T-Station
Utilities Available for Electric Range, for Electric Dryer, Washer Hookup
Roof Type Slate
Total Parking Spaces 2
Garage No
Building
Story 2
Sewer Public Sewer
Water Public
Others
Pets Allowed Yes
Senior Community false
Acceptable Financing Contract
Listing Terms Contract
Read Less
Bought with Good Boston Living Team • Gibson Sotheby's International Realty
GET MORE INFORMATION



