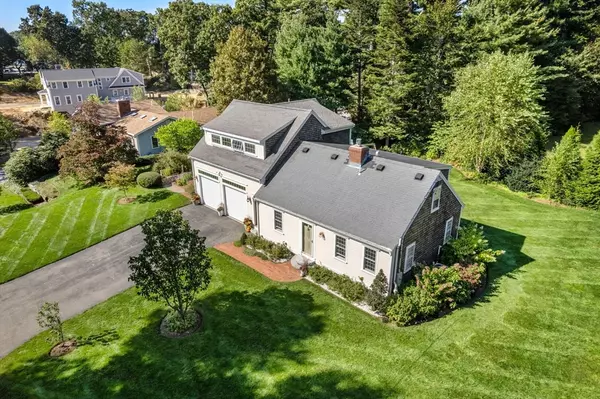For more information regarding the value of a property, please contact us for a free consultation.
12 Brewster Rd Kingston, MA 02364
Want to know what your home might be worth? Contact us for a FREE valuation!

Our team is ready to help you sell your home for the highest possible price ASAP
Key Details
Sold Price $860,000
Property Type Single Family Home
Sub Type Single Family Residence
Listing Status Sold
Purchase Type For Sale
Square Footage 2,384 sqft
Price per Sqft $360
MLS Listing ID 73218994
Sold Date 06/17/24
Style Cape
Bedrooms 3
Full Baths 3
Half Baths 1
HOA Y/N false
Year Built 1952
Annual Tax Amount $6,715
Tax Year 2024
Lot Size 0.280 Acres
Acres 0.28
Property Description
Don't miss this completely updated Cape, located in a quiet cul-de-sac neighborhood in Kingston. The beautiful home offers 3 bedrooms, 3.5 bathrooms & 2300+ sqft of living space. Enjoy the open-concept kitchen/dining area with large granite island, stainless steel appliances & hardwood flooring throughout. Relax in the spacious family room featuring a gas fireplace & abundant natural light. Upstairs, find 2 bedrooms & a full bath, along with the expansive primary suite with a walk-in closet & a luxurious bath with a spa-like shower & full laundry. The finished lower level offers versatile space for a playroom, home office, gym, or guest room & has an additional full bath. Step outside to the professionally landscaped backyard with irrigation system, hardscaped patio, several gardens, & plenty of space to play. An oversized garage, central AC & a new roof complete the home. This ideal location provides easy access to Rte 3, shopping, dining, the commuter rail, local beaches & much more!
Location
State MA
County Plymouth
Zoning RES
Direction Summer Street (Rte 3A) to Brewster Road. #12 is right before the cul-de-sac on the Left
Rooms
Basement Full, Partially Finished, Interior Entry, Bulkhead, Radon Remediation System
Primary Bedroom Level Second
Dining Room Bathroom - Half, Flooring - Hardwood, Window(s) - Bay/Bow/Box, Chair Rail, Open Floorplan, Recessed Lighting
Kitchen Bathroom - Half, Flooring - Hardwood, Window(s) - Bay/Bow/Box, Dining Area, Pantry, Countertops - Stone/Granite/Solid, Kitchen Island, Cabinets - Upgraded, Chair Rail, Exterior Access, Open Floorplan, Recessed Lighting, Stainless Steel Appliances, Gas Stove
Interior
Interior Features Bathroom - Full, Bathroom - With Tub & Shower, Countertops - Stone/Granite/Solid, Lighting - Pendant, Closet, Recessed Lighting, Bathroom, Play Room, Internet Available - Broadband
Heating Central, Forced Air, Natural Gas
Cooling Central Air
Flooring Carpet, Hardwood, Flooring - Stone/Ceramic Tile, Flooring - Wall to Wall Carpet
Fireplaces Number 1
Fireplaces Type Living Room
Appliance Gas Water Heater, Range, Dishwasher, Refrigerator, Washer, Dryer
Laundry Second Floor, Washer Hookup
Exterior
Exterior Feature Patio, Rain Gutters, Professional Landscaping, Sprinkler System, Garden
Garage Spaces 2.0
Community Features Public Transportation, Shopping, Walk/Jog Trails, Golf, Conservation Area, Highway Access, House of Worship, Public School, T-Station, Other
Utilities Available for Gas Range, for Gas Oven, Washer Hookup
Roof Type Shingle
Total Parking Spaces 4
Garage Yes
Building
Lot Description Cul-De-Sac, Cleared, Level
Foundation Concrete Perimeter
Sewer Private Sewer
Water Public
Architectural Style Cape
Schools
Elementary Schools Kingston Elem.
Middle Schools Silver Lake Mid
High Schools Silver Lake Hs
Others
Senior Community false
Read Less
Bought with Matthew Winterle • LAER Realty Partners/LAER LUX
GET MORE INFORMATION



