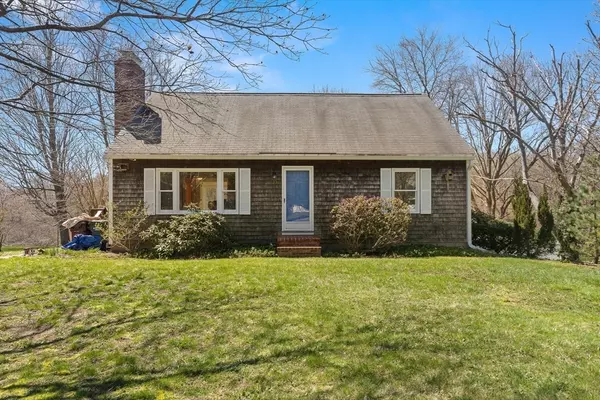For more information regarding the value of a property, please contact us for a free consultation.
23 S Pond St Newbury, MA 01951
Want to know what your home might be worth? Contact us for a FREE valuation!

Our team is ready to help you sell your home for the highest possible price ASAP
Key Details
Sold Price $985,000
Property Type Single Family Home
Sub Type Single Family Residence
Listing Status Sold
Purchase Type For Sale
Square Footage 1,957 sqft
Price per Sqft $503
MLS Listing ID 73228799
Sold Date 06/14/24
Style Cape
Bedrooms 3
Full Baths 2
HOA Y/N false
Year Built 1982
Annual Tax Amount $5,018
Tax Year 2024
Lot Size 1.470 Acres
Acres 1.47
Property Description
Once-in-a-lifetime location on 1.4 acres bordering the South End of Newburyport close to Plum Island & Merrimack River! A peaceful private setting overlooking the pond makes you feel like you are in the country but central to everything that NBPT offers! So many possibilities in this perfect cape in very good condition, enjoy it as it is or possibly add on. Open floor plan with a fireplace in the living room, open to a cherry stainless kitchen with an island (and a pretty window seat with a view) which flows into a bright 4 season room with skylights & sliders to a large deck. Enjoy privacy, views, and wildlife from this vantage. This 3/4 bedroom home has hardwood throughout the first floor, a 1st-floor full bath, a bedroom and an office/den complete the 1st floor. 2nd floor has two large bedrooms with multiple closets and a full bath. New heat 2023. Walk-out basement could be finished, Fenced-in area for your favorite pet. WILL NOT LAST!
Location
State MA
County Essex
Area Upper Green
Zoning AR4
Direction Main St (Rt 113) to Marlboro St to S Pond St
Rooms
Family Room Closet, Flooring - Hardwood
Basement Full, Walk-Out Access, Interior Entry, Concrete, Unfinished
Primary Bedroom Level Second
Kitchen Flooring - Hardwood, Dining Area, Breakfast Bar / Nook, Exterior Access, Open Floorplan, Gas Stove
Interior
Interior Features Slider, Sun Room, Central Vacuum
Heating Forced Air, Natural Gas
Cooling Central Air, None
Flooring Vinyl, Carpet, Hardwood, Flooring - Wall to Wall Carpet
Fireplaces Number 1
Fireplaces Type Living Room, Wood / Coal / Pellet Stove
Appliance Gas Water Heater, Water Heater, Range, Dishwasher, Disposal, Microwave, Refrigerator, Washer, Dryer
Laundry In Basement
Exterior
Exterior Feature Porch, Deck, Rain Gutters, Fenced Yard
Fence Fenced
Community Features Public Transportation, Shopping, Tennis Court(s), Park, Walk/Jog Trails, Golf, Medical Facility, Laundromat, Bike Path, Conservation Area, Highway Access, House of Worship, Marina, Public School, T-Station
Utilities Available for Gas Range, for Gas Oven
Waterfront Description Waterfront,Beach Front,Pond,Ocean,1 to 2 Mile To Beach,Beach Ownership(Public)
View Y/N Yes
View Scenic View(s)
Roof Type Shingle
Total Parking Spaces 2
Garage No
Building
Lot Description Gentle Sloping
Foundation Concrete Perimeter
Sewer Public Sewer
Water Public
Architectural Style Cape
Schools
Elementary Schools Newbury Elemen
Middle Schools Triton Ms
High Schools Triton Hs
Others
Senior Community false
Acceptable Financing Contract
Listing Terms Contract
Read Less
Bought with Willis and Smith Group • Keller Williams Realty Evolution
GET MORE INFORMATION



