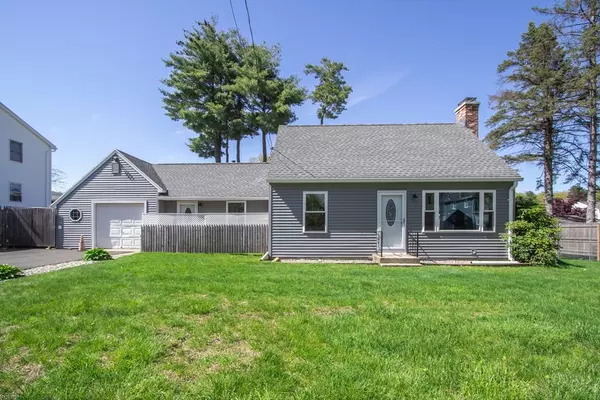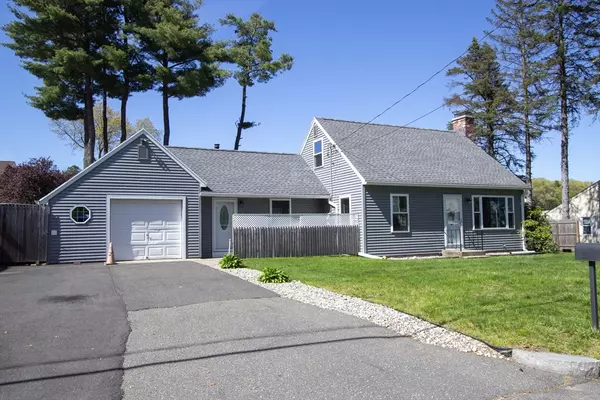For more information regarding the value of a property, please contact us for a free consultation.
154 Laconia Street Springfield, MA 01129
Want to know what your home might be worth? Contact us for a FREE valuation!

Our team is ready to help you sell your home for the highest possible price ASAP
Key Details
Sold Price $298,000
Property Type Single Family Home
Sub Type Single Family Residence
Listing Status Sold
Purchase Type For Sale
Square Footage 1,428 sqft
Price per Sqft $208
MLS Listing ID 73235351
Sold Date 06/14/24
Style Cape
Bedrooms 2
Full Baths 1
Half Baths 1
HOA Y/N false
Year Built 1963
Annual Tax Amount $2,815
Tax Year 2023
Lot Size 10,018 Sqft
Acres 0.23
Property Description
**H&B offers due by 5/15 @2pm** This Cape Style home is the one you've been waiting for! Many updates (too many to list!) for the new owner to enjoy! Upon entering the house you will find a foyer with wood fired stove, allowing you to have extra room for entertaining or two living rooms! The first floor offers a half bath, full kitchen, and living room, along with a dining area, which could double as a third bedroom if needed! The second floor offers two bedrooms and the full bathroom. The bedrooms have generously sized closets and built-in storage space. But wait, the best is yet to come! The backyard offers a spacious private retreat with concrete patio, equipped with a working hot tub to relax after a long days work. Use the covered area off the back of the garage & shed for great storage options. Enjoy the warm summer nights sitting around a fire pit with family or friends! This home is also equipped for generator hook up & comes with the generator! Schedule a showing TODAY!
Location
State MA
County Hampden
Zoning I2
Direction Please use GPS.
Rooms
Basement Full, Concrete, Unfinished
Primary Bedroom Level Main, Second
Dining Room Closet, Flooring - Hardwood
Kitchen Flooring - Laminate
Interior
Heating Forced Air, Oil
Cooling Central Air
Flooring Laminate, Hardwood, Vinyl / VCT
Fireplaces Number 2
Fireplaces Type Living Room
Appliance Electric Water Heater, Range, Refrigerator, Freezer, Washer, Dryer
Laundry Electric Dryer Hookup, Washer Hookup, In Basement
Exterior
Exterior Feature Patio, Rain Gutters, Hot Tub/Spa, Storage, Fenced Yard
Garage Spaces 1.0
Fence Fenced
Community Features Public Transportation, Shopping, Park, Walk/Jog Trails
Utilities Available for Gas Range, for Electric Oven, for Electric Dryer, Washer Hookup
Roof Type Shingle
Total Parking Spaces 4
Garage Yes
Building
Lot Description Gentle Sloping, Level
Foundation Block
Sewer Public Sewer
Water Public
Others
Senior Community false
Read Less
Bought with Tina Keith • Leading Edge Real Estate
GET MORE INFORMATION



