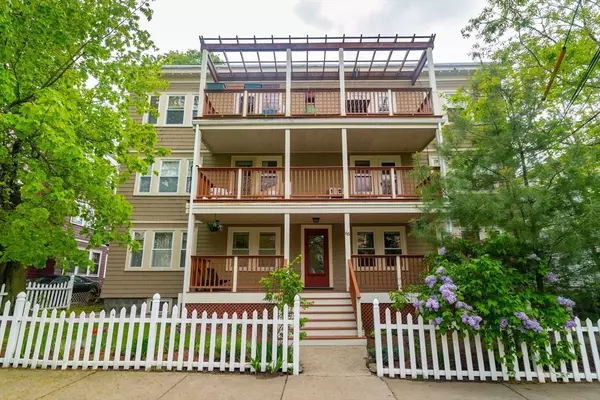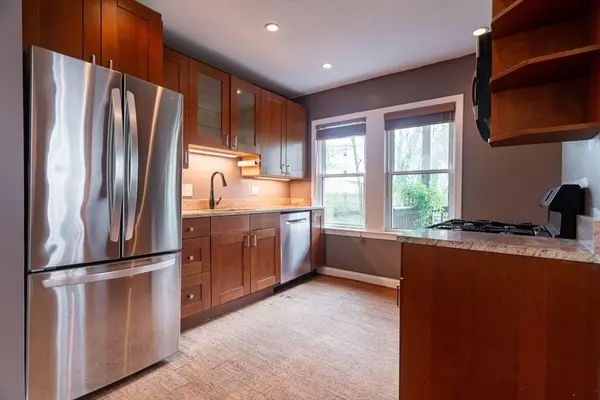For more information regarding the value of a property, please contact us for a free consultation.
65 Rossmore Road #1R Boston, MA 02130
Want to know what your home might be worth? Contact us for a FREE valuation!

Our team is ready to help you sell your home for the highest possible price ASAP
Key Details
Sold Price $505,000
Property Type Condo
Sub Type Condominium
Listing Status Sold
Purchase Type For Sale
Square Footage 772 sqft
Price per Sqft $654
MLS Listing ID 73234717
Sold Date 06/14/24
Bedrooms 2
Full Baths 1
HOA Fees $300/mo
Year Built 1910
Annual Tax Amount $1,742
Tax Year 2024
Property Description
This charming corner unit offers the perfect blend of comfort and convenience. As you step inside, you'll immediately notice the inviting open floor plan, seamlessly connecting the living and dining areas. Adjacent to the kitchen is your private deck, ideal for enjoying your morning coffee or hosting summer barbecues with friends and family. With two spacious bedrooms, there's plenty of room for relaxation and rest. The updated bathroom features contemporary fixtures, while in-unit laundry adds convenience to your daily routine. Step outside and discover the expansive shared backyard, perfect for outdoor activities and gatherings. This unit also includes two raised garden beds, perfect for cultivating your own herbs and vegetables. Located in a pet-friendly association, this home is just moments away from the train, Franklin Park, Third Cliff Bakery, and all the amenities Jamaica Plain has to offer. Don't miss this one!
Location
State MA
County Suffolk
Area Jamaica Plain
Zoning RES
Direction From Forest Hills street, turn onto Rossmore Road.
Rooms
Basement Y
Primary Bedroom Level First
Interior
Interior Features Internet Available - Unknown
Heating Forced Air, Natural Gas
Cooling None
Flooring Wood, Other
Appliance Range, Dishwasher, Refrigerator, Washer, Dryer
Laundry First Floor, In Unit
Exterior
Exterior Feature Porch, Covered Patio/Deck, Garden, Rain Gutters
Community Features Public Transportation, Shopping, Tennis Court(s), Park, Walk/Jog Trails, Medical Facility, Laundromat, Bike Path, Conservation Area, House of Worship, Private School, Public School, T-Station
Utilities Available for Gas Range
Roof Type Rubber
Garage No
Building
Story 1
Sewer Public Sewer
Water Public
Schools
Elementary Schools Lottery
Middle Schools Lottery
High Schools Lottery
Others
Pets Allowed Yes w/ Restrictions
Senior Community false
Acceptable Financing Contract
Listing Terms Contract
Read Less
Bought with The Muncey Group • Compass
GET MORE INFORMATION



