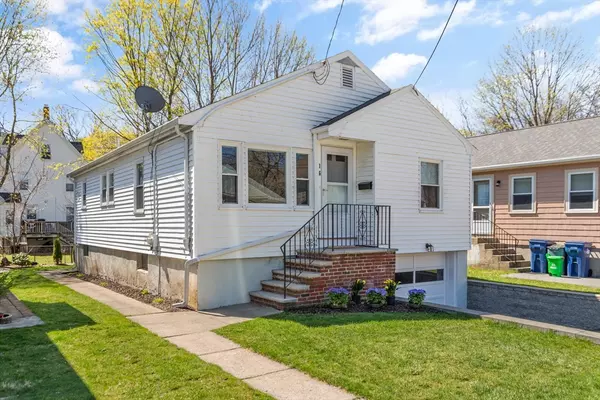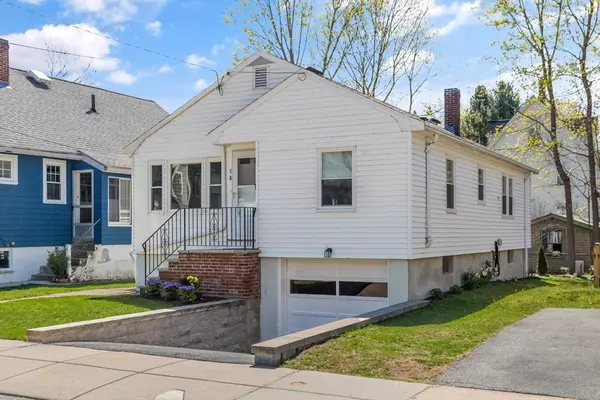For more information regarding the value of a property, please contact us for a free consultation.
16 Berwick Street Boston, MA 02132
Want to know what your home might be worth? Contact us for a FREE valuation!

Our team is ready to help you sell your home for the highest possible price ASAP
Key Details
Sold Price $675,000
Property Type Single Family Home
Sub Type Single Family Residence
Listing Status Sold
Purchase Type For Sale
Square Footage 934 sqft
Price per Sqft $722
MLS Listing ID 73228907
Sold Date 06/14/24
Style Ranch
Bedrooms 2
Full Baths 1
HOA Y/N false
Year Built 1950
Annual Tax Amount $1,390
Tax Year 2024
Lot Size 3,920 Sqft
Acres 0.09
Property Description
This immaculate two bedroom ranch has many charming features including arched doorways, beautiful hardwood floors, open concept living room and dining room and sun splashed rooms throughout. Numerous updates include new white Shaker style, soft close kitchen cabinets with Quartz countertops, and stainless steel appliances (2023), new vinyl Energy Star windows (2022) with a 20 year warranty transferable to new owners, a newer high efficiency gas boiler and tankless hot water heater (2021). Enjoy morning coffee in the cozy 3 season sunporch overlooking the tranquil backyard. Additional potential expansion is possible in the spacious, walk-out basement that also features a laundry area and direct access garage. This home is perfect whether for first time home buyers, those seeking to downsize to one floor living, or as a condo alternative with space for a garden. Located in a great neighborhood and to many conveniences this home will check off a lot of boxes. Visit our Virtual Tour.
Location
State MA
County Suffolk
Area West Roxbury
Zoning Res
Direction Baker Street to Berwick Street
Rooms
Basement Full, Walk-Out Access, Garage Access, Concrete, Unfinished
Primary Bedroom Level First
Dining Room Flooring - Hardwood, Open Floorplan, Lighting - Pendant, Archway
Kitchen Pantry, Countertops - Stone/Granite/Solid, Cabinets - Upgraded, Recessed Lighting, Stainless Steel Appliances, Lighting - Pendant
Interior
Heating Central, Natural Gas
Cooling None
Flooring Wood, Tile
Appliance Gas Water Heater, Range, Dishwasher, Disposal, Microwave, Refrigerator
Laundry In Basement
Exterior
Exterior Feature Porch - Enclosed
Garage Spaces 1.0
Community Features Public Transportation, Shopping, Tennis Court(s), Park, Walk/Jog Trails, Medical Facility, Bike Path, Conservation Area, Highway Access, House of Worship, Private School, Public School
Roof Type Shingle
Total Parking Spaces 1
Garage Yes
Building
Lot Description Level
Foundation Concrete Perimeter
Sewer Public Sewer
Water Public
Others
Senior Community false
Acceptable Financing Contract
Listing Terms Contract
Read Less
Bought with Lea Nabipour • Greater Boston Area Realty
GET MORE INFORMATION



