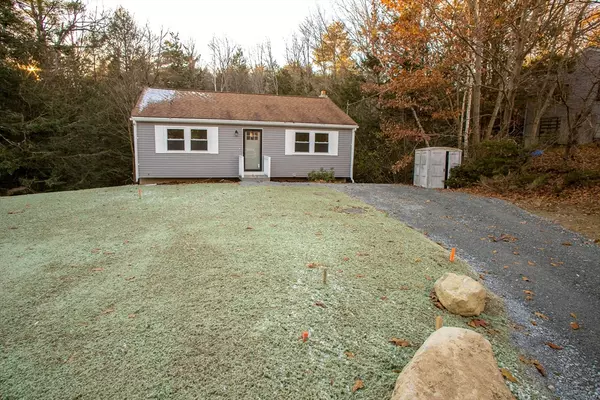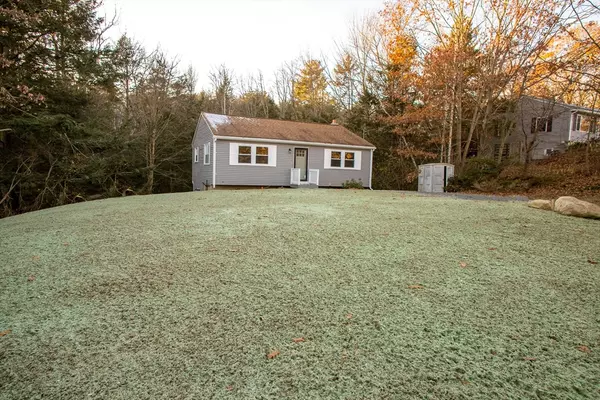For more information regarding the value of a property, please contact us for a free consultation.
7 Iriquois Dr Ashburnham, MA 01430
Want to know what your home might be worth? Contact us for a FREE valuation!

Our team is ready to help you sell your home for the highest possible price ASAP
Key Details
Sold Price $369,000
Property Type Single Family Home
Sub Type Single Family Residence
Listing Status Sold
Purchase Type For Sale
Square Footage 936 sqft
Price per Sqft $394
Subdivision Far Hills At Sunset Lake
MLS Listing ID 73230748
Sold Date 06/04/24
Style Ranch
Bedrooms 3
Full Baths 2
HOA Fees $1,450
HOA Y/N true
Year Built 1987
Annual Tax Amount $4,556
Tax Year 2024
Lot Size 0.290 Acres
Acres 0.29
Property Description
Sunset Lake Life awaits you at this Refurbished Ranch with partially finished basement. This Fannie Mae property is move in ready & boasts many updates including a new kitchen with stainless appliances, freshly painted, refinished floors & new carpets, and a new septic system. The basement features a large space with wood stove and bedroom as well as the 2nd full bath and access to a private rear deck. The open concept kitchen is large & user friendly! Lake views exist with access to all Far Hills has to offer. This is a Fannie Mae Home Path Property. Buyers responsible to verify all information since it was obtained from third party sources. Closing cost assistance may be available for owner-occupant buyers of HomePath properties if household income is at or below the area median income. Owner Occupants may also qualify for closing assistance by taking online HomePath course. Easy to show! Ready to close!
Location
State MA
County Worcester
Zoning unknown
Direction Lake Shore Drive to Iriquois Drive
Rooms
Basement Partially Finished
Interior
Heating Baseboard, Oil
Cooling None
Flooring Wood, Carpet
Appliance Water Heater, Range, Microwave, Refrigerator
Exterior
Exterior Feature Deck - Wood
Community Features Walk/Jog Trails, Conservation Area
Utilities Available for Electric Range
Waterfront Description Beach Front,Lake/Pond,0 to 1/10 Mile To Beach,Beach Ownership(Private)
Total Parking Spaces 4
Garage No
Building
Lot Description Sloped
Foundation Irregular
Sewer Private Sewer
Water Private
Architectural Style Ranch
Schools
Elementary Schools Jr Briggs
Middle Schools Overlook
High Schools Oakmont
Others
Senior Community false
Special Listing Condition Real Estate Owned
Read Less
Bought with Valerie Angulo • Keller Williams Realty North Central
GET MORE INFORMATION



