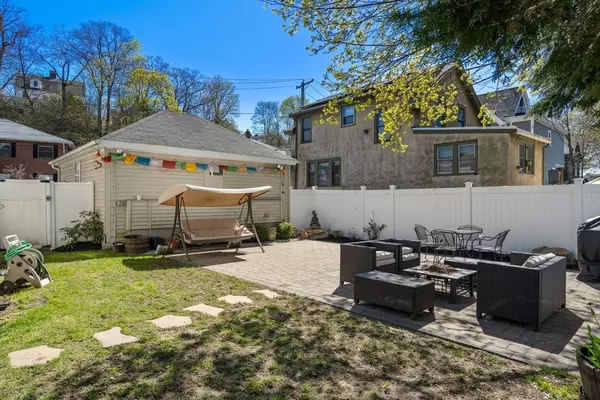For more information regarding the value of a property, please contact us for a free consultation.
52-54 Lynde St Melrose, MA 02176
Want to know what your home might be worth? Contact us for a FREE valuation!

Our team is ready to help you sell your home for the highest possible price ASAP
Key Details
Sold Price $1,210,000
Property Type Multi-Family
Sub Type 2 Family - 2 Units Side by Side
Listing Status Sold
Purchase Type For Sale
Square Footage 3,211 sqft
Price per Sqft $376
MLS Listing ID 73228423
Sold Date 06/12/24
Bedrooms 6
Full Baths 3
Year Built 1900
Annual Tax Amount $8,057
Tax Year 2024
Lot Size 7,405 Sqft
Acres 0.17
Property Description
Rarely available in such a prime A+ location, this one of a kind home provides a unique opportunity to own your own residence in a side by side multi-family home. Lives like a Single family! Spacious & sun-filled 4 bed/2 bath unit w/ gleaming wood floors, Central A/C, in-unit laundry, 2 car garage + 2 driveway spots, private & fully fenced in back yard w/ patio & room to garden or play, solar energy, fabulous chef's kitchen, to name some of the features that make this the perfect oasis from the hustle & bustle of all that Melrose has to offer. As you live comfortably in one unit, the other generates income, blending personal enjoyment w financial benefit. Unit 2 (#54) is a perfect rental featuring 2 beds/1 bath, private laundry, extra storage, private outdoor space, 2 car parking in a separate driveway. Commuters will love this location as the Wyoming Hill commuter stop is .3 miles & Oak Grove is 1.4 miles. This location is gold w/its access to Boston & beyond! Offers Mon 2pm
Location
State MA
County Middlesex
Zoning URC
Direction Ravine Rd. to W. Wyoming Ave. to Main St. to Lynde St. close to Whole Foods Market &Melrose center.
Rooms
Basement Interior Entry, Unfinished
Interior
Interior Features Pantry, Storage, Stone/Granite/Solid Counters, Upgraded Countertops, Bathroom With Tub & Shower, Living Room, Dining Room, Kitchen, Laundry Room, Office/Den
Heating Forced Air, Natural Gas, Baseboard
Cooling Central Air, Window Unit(s)
Flooring Wood, Tile, Vinyl, Stone/Ceramic Tile
Appliance Range, Dishwasher, Disposal, Microwave, Refrigerator, Freezer, Washer
Laundry Gas Dryer Hookup
Exterior
Exterior Feature Garden
Garage Spaces 2.0
Fence Fenced/Enclosed, Fenced
Community Features Public Transportation, Shopping, Park, Walk/Jog Trails, Bike Path, Conservation Area, Highway Access, Public School, T-Station
Utilities Available for Gas Range, for Gas Oven, for Gas Dryer
Roof Type Shingle
Total Parking Spaces 6
Garage Yes
Building
Story 5
Foundation Concrete Perimeter
Sewer Public Sewer
Water Public
Schools
Elementary Schools Lincoln
Middle Schools Melrose
High Schools Melrose
Others
Senior Community false
Read Less
Bought with Endri Angjeli • Arrive Real Estate
GET MORE INFORMATION



