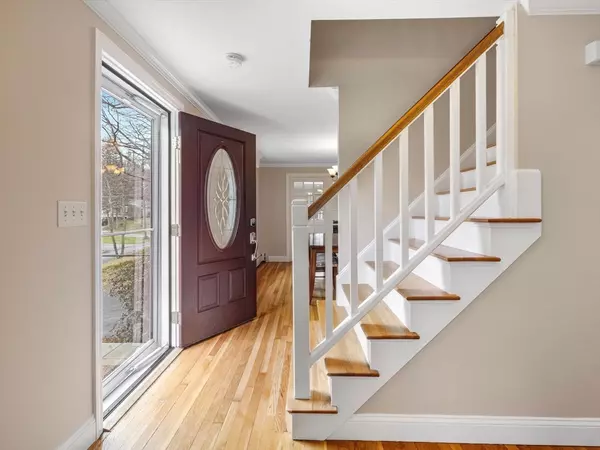For more information regarding the value of a property, please contact us for a free consultation.
42 Warren Street Westborough, MA 01581
Want to know what your home might be worth? Contact us for a FREE valuation!

Our team is ready to help you sell your home for the highest possible price ASAP
Key Details
Sold Price $852,000
Property Type Single Family Home
Sub Type Single Family Residence
Listing Status Sold
Purchase Type For Sale
Square Footage 2,383 sqft
Price per Sqft $357
MLS Listing ID 73228603
Sold Date 06/11/24
Style Colonial,Cape
Bedrooms 4
Full Baths 3
HOA Y/N false
Year Built 1963
Annual Tax Amount $12,424
Tax Year 2024
Lot Size 0.570 Acres
Acres 0.57
Property Description
Lovely cape style 3/4 bedroom colonial built in 1963 but totally remodeled and updated in 2006 including a Maple cabineted kitchen with stainless steel appliances & granite countertops. The kitchen opens to a large light & bright 23x20 family room and a nearby formal dining room with beautiful hardwood floors. There's a fireplaced living room & a 4th bedroom/den/or office also with hardwood floors and a nearby full bathroom(fully remodeled in 2022) & a relaxing 3 season porch that complete the first floor. The 2nd floor consists of 3 good sized bedrooms, 2 full bathrooms with ceramic tile flooring and granite countertops, a main/master bedroom with a full bathroom (remodeled in 2022) & walk-in closet, plus a separate 2nd floor laundry room with ceramic tile floors. This lovely home sits on over 1/2 acre lot with a generous sized backyard. Separate electric heat in the mudroom. Solar panels are owned by the sellers.
Location
State MA
County Worcester
Zoning RES
Direction Westboro center to South Street(rte. 135) to Warren Street on the right, then left fork to #42
Rooms
Family Room Skylight, Flooring - Wall to Wall Carpet, Window(s) - Bay/Bow/Box, Open Floorplan
Basement Full, Interior Entry, Garage Access, Concrete
Primary Bedroom Level Second
Dining Room Flooring - Hardwood
Kitchen Flooring - Hardwood, Countertops - Stone/Granite/Solid, Open Floorplan, Stainless Steel Appliances
Interior
Interior Features Home Office, Mud Room
Heating Baseboard, Oil, Ductless
Cooling 3 or More, Ductless
Flooring Tile, Carpet, Hardwood, Flooring - Hardwood, Laminate
Fireplaces Number 1
Fireplaces Type Living Room
Appliance Water Heater, Range, Dishwasher, Disposal, Microwave, Refrigerator
Laundry Flooring - Stone/Ceramic Tile, Second Floor, Electric Dryer Hookup, Washer Hookup
Exterior
Exterior Feature Porch - Screened, Deck, Rain Gutters, Screens
Garage Spaces 1.0
Utilities Available for Electric Range, for Electric Oven, for Electric Dryer, Washer Hookup
Roof Type Shingle,Rubber
Total Parking Spaces 4
Garage Yes
Building
Foundation Concrete Perimeter
Sewer Public Sewer
Water Public
Architectural Style Colonial, Cape
Schools
Elementary Schools Hastings
Middle Schools Mill Pd/Gibbons
High Schools Westboro High
Others
Senior Community false
Read Less
Bought with Shripad Nandurbarkar • Coldwell Banker Realty - Northborough
GET MORE INFORMATION



