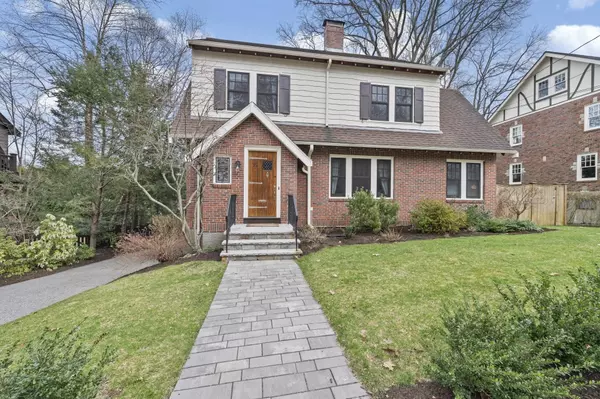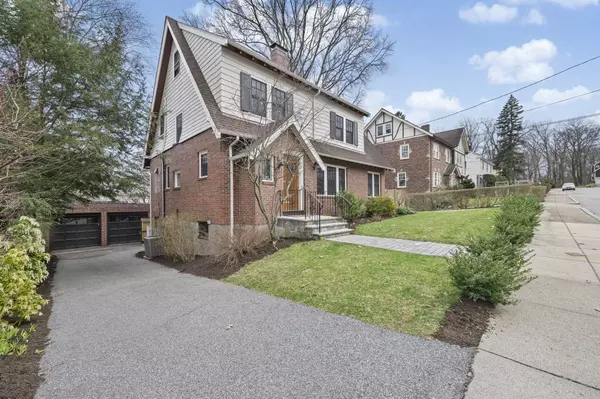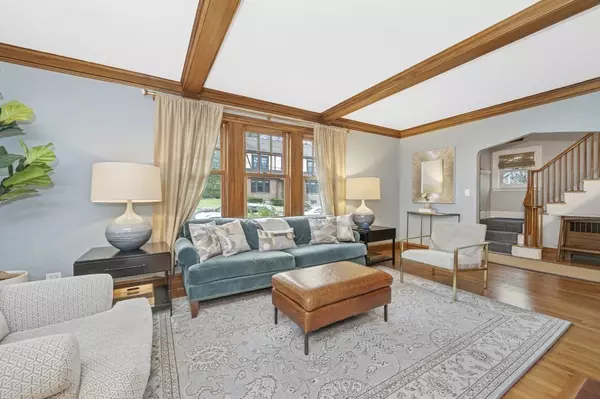For more information regarding the value of a property, please contact us for a free consultation.
22 Hillcroft Road Boston, MA 02130
Want to know what your home might be worth? Contact us for a FREE valuation!

Our team is ready to help you sell your home for the highest possible price ASAP
Key Details
Sold Price $1,600,000
Property Type Single Family Home
Sub Type Single Family Residence
Listing Status Sold
Purchase Type For Sale
Square Footage 2,536 sqft
Price per Sqft $630
Subdivision Jamaica Plain
MLS Listing ID 73219442
Sold Date 06/11/24
Style Tudor
Bedrooms 3
Full Baths 2
Half Baths 1
HOA Y/N false
Year Built 1924
Annual Tax Amount $14,145
Tax Year 2024
Lot Size 6,098 Sqft
Acres 0.14
Property Description
Welcome home to very special, updated & meticulous Classic Tudor located on one of Jamaica Plain's most desired streets on Moss Hill complete with a cul-de-sac. Beautiful original detail throughout including natural gumwood and well maintained hardwood floors with new windows throughout. Enter through a gracious foyer into a large living room, formal dining room, 4 season sunroom and screened porch. Updated kitchen offers a special space with lots of cabinets and storage options. Central AC with three large bedrooms on the second floor offer great space and room for all. The Lower level has a large fireplaced family room with another full bathroom and ample space with a large, bright utility room with direct access to bluestone patio. Private, fenced backyard with mature trees and variety of shrubs. Ideally located very close to the Arnold Arboretum and Jamaica Pond. Offer deadline Mon, April 8 at 12, Seller reserves right to accept offer before. Truly special home and community!
Location
State MA
County Suffolk
Area Jamaica Plain
Zoning R1
Direction Centre Street to Hillcroft Road or Moss Hill Road to Cedarwood Rd to Hillcroft Road
Rooms
Family Room Flooring - Wall to Wall Carpet, Recessed Lighting
Basement Finished, Walk-Out Access, Interior Entry
Primary Bedroom Level Second
Dining Room Closet/Cabinets - Custom Built, Flooring - Hardwood, Wainscoting
Kitchen Flooring - Hardwood, Countertops - Stone/Granite/Solid, Kitchen Island, Recessed Lighting, Stainless Steel Appliances
Interior
Interior Features Walk-up Attic
Heating Baseboard, Hot Water, Natural Gas
Cooling Central Air
Flooring Wood, Hardwood
Fireplaces Number 2
Fireplaces Type Family Room, Living Room
Appliance Water Heater, Range, Dishwasher, Disposal, Microwave, Refrigerator, Washer, Dryer, Range Hood
Laundry Sink, Electric Dryer Hookup, Washer Hookup, In Basement
Exterior
Exterior Feature Porch - Enclosed, Patio, Professional Landscaping, Sprinkler System, Fenced Yard
Garage Spaces 2.0
Fence Fenced
Community Features Public Transportation, Shopping, Park, Walk/Jog Trails, Medical Facility, Conservation Area, Private School, Sidewalks
Utilities Available for Gas Range, for Electric Dryer
Roof Type Shingle
Total Parking Spaces 3
Garage Yes
Building
Lot Description Cul-De-Sac, Gentle Sloping
Foundation Concrete Perimeter
Sewer Public Sewer
Water Public
Architectural Style Tudor
Others
Senior Community false
Acceptable Financing Contract
Listing Terms Contract
Read Less
Bought with Bunny Cecchetto • Focus Real Estate
GET MORE INFORMATION



