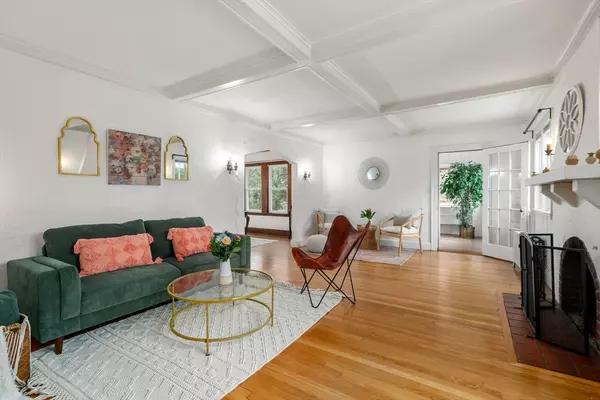For more information regarding the value of a property, please contact us for a free consultation.
1377 Centre St Boston, MA 02132
Want to know what your home might be worth? Contact us for a FREE valuation!

Our team is ready to help you sell your home for the highest possible price ASAP
Key Details
Sold Price $1,075,000
Property Type Single Family Home
Sub Type Single Family Residence
Listing Status Sold
Purchase Type For Sale
Square Footage 2,600 sqft
Price per Sqft $413
Subdivision West Roxbury
MLS Listing ID 73219061
Sold Date 06/06/24
Style Tudor
Bedrooms 4
Full Baths 2
Half Baths 1
HOA Y/N false
Year Built 1920
Annual Tax Amount $9,736
Tax Year 2024
Lot Size 6,969 Sqft
Acres 0.16
Property Description
Large beautiful Tudor style single family home in desirable Arnold Arboretum area, West Roxbury. This property has 4 bedrooms, 2.5 baths w/ 3 levels of living space. The bright spacious living room complete w/ a fireplace. There is a formal dining room. Large bright kitchen with ample cabinet space, and a breakfast nook. The 3 season sunroom is ideal for use as a home office. There are 3 bedrooms on 2nd floors, 3rd floor is a complete primary suite with a large walk-in closet, full bath and a den. The fenced backyard is a private oasis, great for summer barbecues or quiet evenings under the stars. Additionally, the basement offers laundry plus ample space for a workshop or recreation room. There is garage parking plus driveway parking for 3 cars. This home has easy access to shops, restaurants, parks and is an easy commute to the Longwood Medical Area and downtown Boston.
Location
State MA
County Suffolk
Area West Roxbury
Zoning R1
Direction GPS
Rooms
Basement Full, Partially Finished, Walk-Out Access, Garage Access
Primary Bedroom Level Second
Dining Room Flooring - Hardwood, Lighting - Pendant
Kitchen Flooring - Hardwood, Dining Area, Countertops - Stone/Granite/Solid, Stainless Steel Appliances, Gas Stove, Lighting - Pendant
Interior
Interior Features Breakfast Bar / Nook, Lighting - Pendant, Lighting - Overhead, Sun Room
Heating Central, Hot Water
Cooling Window Unit(s)
Flooring Hardwood, Flooring - Stone/Ceramic Tile, Flooring - Hardwood
Fireplaces Number 1
Fireplaces Type Living Room
Appliance Gas Water Heater, Range, Dishwasher, Refrigerator, Washer, Dryer, Range Hood
Laundry Electric Dryer Hookup, In Basement
Exterior
Exterior Feature Porch - Enclosed, Deck - Wood, Rain Gutters, Fenced Yard
Garage Spaces 1.0
Fence Fenced/Enclosed, Fenced
Community Features Public Transportation, Shopping, Park, Walk/Jog Trails, Golf, Medical Facility, Laundromat, Highway Access, House of Worship, Private School, Public School
Utilities Available for Gas Range, for Gas Oven, for Electric Oven, for Electric Dryer
Roof Type Shingle
Total Parking Spaces 3
Garage Yes
Building
Foundation Stone
Sewer Public Sewer
Water Public
Schools
Elementary Schools Bps
Middle Schools Bps
High Schools Bps
Others
Senior Community false
Read Less
Bought with Be Live In Team • Century 21 North East
GET MORE INFORMATION



