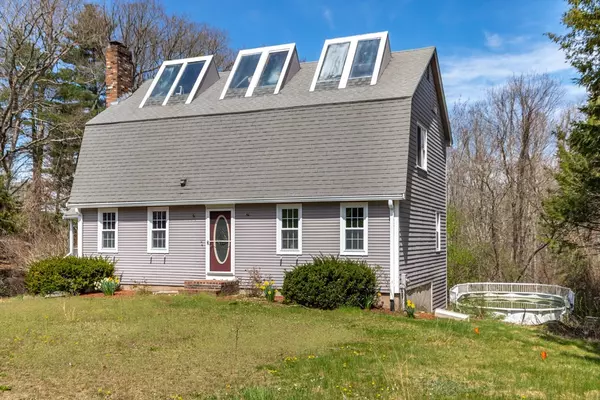For more information regarding the value of a property, please contact us for a free consultation.
40 Desert Brook Rd Wrentham, MA 02093
Want to know what your home might be worth? Contact us for a FREE valuation!

Our team is ready to help you sell your home for the highest possible price ASAP
Key Details
Sold Price $525,000
Property Type Single Family Home
Sub Type Single Family Residence
Listing Status Sold
Purchase Type For Sale
Square Footage 1,887 sqft
Price per Sqft $278
MLS Listing ID 73226017
Sold Date 06/07/24
Style Gambrel /Dutch
Bedrooms 3
Full Baths 1
Half Baths 1
HOA Y/N false
Year Built 1980
Annual Tax Amount $6,683
Tax Year 2024
Lot Size 1.900 Acres
Acres 1.9
Property Description
Attention investors, contractors, or the ambitious and handy future-homeowner seeking a golden opportunity. 40 Desert Brook Rd is a perfectly located 3 bedroom gambrel waiting for someone to renovate it into a dream home… Located on a well-established cul-de-sac, this nearly 2 acre property abuts Wrentham's Lake Pearl…yes, you can launch your kayak from your own lot! Property offers 1887 sq feet, 3 bedrooms, 1.5 baths and an unfinished walk-out basement with easy access to the back yard. Home is being sold “as is” and is priced accordingly. Here's your chance to buy in a great town and create your own equity! Showings begin Tuesday, April 23.
Location
State MA
County Norfolk
Zoning R-43
Direction Bennett St to Desert Brook
Rooms
Basement Full, Walk-Out Access, Interior Entry, Unfinished
Primary Bedroom Level Second
Dining Room Flooring - Hardwood
Kitchen Window(s) - Bay/Bow/Box, Dining Area
Interior
Interior Features High Speed Internet
Heating Electric Baseboard, Electric, Other
Cooling None, Whole House Fan
Flooring Wood, Plywood, Tile
Fireplaces Number 1
Appliance Electric Water Heater, Range, Dishwasher, Refrigerator, Washer, Dryer, Plumbed For Ice Maker
Laundry Second Floor, Electric Dryer Hookup, Washer Hookup
Exterior
Exterior Feature Porch, Patio, Pool - Above Ground, Rain Gutters
Pool Above Ground
Community Features Shopping, Tennis Court(s), Park, Walk/Jog Trails, Medical Facility, Conservation Area, Highway Access, House of Worship, Public School
Utilities Available for Electric Range, for Electric Oven, for Electric Dryer, Washer Hookup, Icemaker Connection
Waterfront Description Waterfront,Beach Front,Creek,Lake/Pond,Beach Ownership(Public)
Roof Type Shingle
Total Parking Spaces 6
Garage No
Private Pool true
Building
Foundation Concrete Perimeter
Sewer Private Sewer
Water Public
Schools
Elementary Schools Wrentham
Middle Schools King Philip
High Schools King Philip
Others
Senior Community false
Acceptable Financing Contract
Listing Terms Contract
Read Less
Bought with Margaret T. Coppens • Coldwell Banker Realty - Westwood
GET MORE INFORMATION



