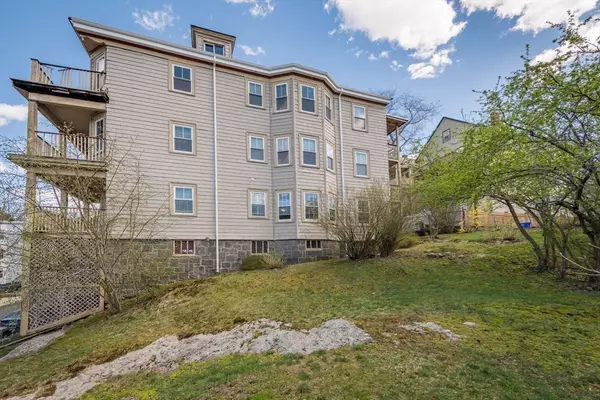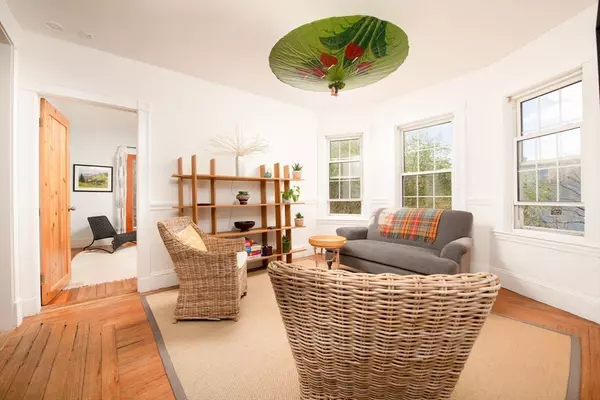For more information regarding the value of a property, please contact us for a free consultation.
47 Woodlawn St #1 Boston, MA 02130
Want to know what your home might be worth? Contact us for a FREE valuation!

Our team is ready to help you sell your home for the highest possible price ASAP
Key Details
Sold Price $590,000
Property Type Condo
Sub Type Condominium
Listing Status Sold
Purchase Type For Sale
Square Footage 1,006 sqft
Price per Sqft $586
MLS Listing ID 73228634
Sold Date 06/06/24
Bedrooms 2
Full Baths 2
HOA Fees $250/mo
Year Built 1910
Annual Tax Amount $6,361
Tax Year 2024
Property Description
Multiple Offers - Deadline, Tues 04-30 @ 12noon. Ideally located 2 Bed 2 Bath JP Condo situated high above Forest Hills. Sited immediately next to an open lot, which is owned & maintained by the Condo Association, this home is surrounded by greenery & gets tons of natural light. Woodlawn is a less heavily traveled street, offering a quiet respite from the bustle of JP's busy commercial centre. Inside, the home boasts great flow, with a large living room & auxiliary room/office in the front bay windows. Continue toward the back of the house and things open up nicely with an open-concept kitchen/dining & living area. A butcher block counter, hardwood floors, & bay windows give the space a real warmth. The space features 2 remodeled bathrooms, with a master en-suite bath & French doors that open directly to the back deck & yard area. The yard is full of various thoughtful plantings from Forsythia to Dogwoods. Easy for a commute at 0.3 miles to Forest Hills T. Brassica Kitchen
Location
State MA
County Suffolk
Area Jamaica Plain
Zoning Res
Direction Hyde Park Ave to Woodlawn St
Rooms
Basement Y
Dining Room Flooring - Hardwood, Window(s) - Bay/Bow/Box
Interior
Heating Forced Air, Oil
Cooling Window Unit(s)
Flooring Hardwood
Appliance Range, Dishwasher, Disposal, Refrigerator, Washer, Dryer
Laundry In Building
Exterior
Exterior Feature Deck - Wood, City View(s), Garden
Community Features Public Transportation, Shopping, Tennis Court(s), Park, Walk/Jog Trails, Medical Facility, Laundromat, Bike Path, Conservation Area, House of Worship, T-Station
Utilities Available for Gas Range
View Y/N Yes
View City
Roof Type Shingle
Garage No
Building
Story 1
Sewer Public Sewer
Water Public
Schools
Elementary Schools Bps
Middle Schools Bps
High Schools Bps
Others
Pets Allowed Yes
Senior Community false
Read Less
Bought with Mark Lewis • JL+CoRE
GET MORE INFORMATION



