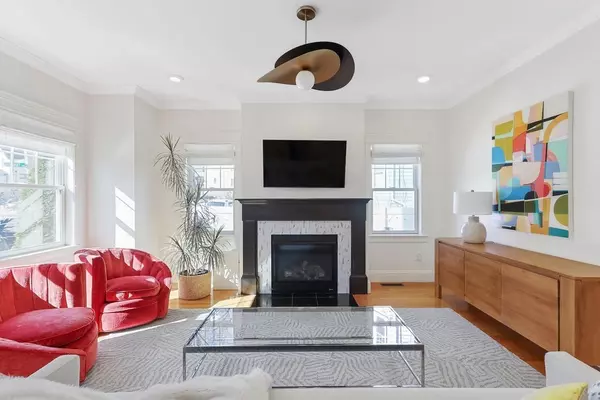For more information regarding the value of a property, please contact us for a free consultation.
32 Neponset Ave. #32 Boston, MA 02131
Want to know what your home might be worth? Contact us for a FREE valuation!

Our team is ready to help you sell your home for the highest possible price ASAP
Key Details
Sold Price $900,000
Property Type Condo
Sub Type Condominium
Listing Status Sold
Purchase Type For Sale
Square Footage 1,740 sqft
Price per Sqft $517
MLS Listing ID 73215012
Sold Date 06/06/24
Bedrooms 3
Full Baths 3
Half Baths 1
HOA Fees $203/ann
Year Built 2016
Annual Tax Amount $5,029
Tax Year 2024
Property Description
Elegant townhome constructed in 2016 with 3 levels of living. The first level has an open concept featuring a living room with gas fireplace, 9-foot ceilings adorned with crown molding. The eat-in kitchen is equipped with stainless steel appliances with gas cooking, granite countertops, & ample cabinet space. Off the designated dining space, step outside to the private patio, perfect for relaxation & entertaining. Upstairs, the second level has two bedrooms with ensuite bathrooms or a versatile home office. The third floor is dedicated to the main suite, featuring a walk-in closet & en suite bathroom with built-in drawers. Enjoy the comforts of central air & in-unit laundry. The full basement offers loads of storage, the potential to finish & includes a walk-out for easy access. Smarthome ready, equipped with ethernet connections throughout. A designated deeded parking spot included! Conveniently located near Forest Hills Station, several shops & restaurants, & Roslindale Village.
Location
State MA
County Suffolk
Area Roslindale
Zoning CD
Direction Hyde Park Ave. to Neponset Ave.
Rooms
Basement Y
Interior
Heating Forced Air
Cooling Central Air
Flooring Wood, Tile
Fireplaces Number 1
Appliance Range, Dishwasher, Disposal, Microwave, Refrigerator, Washer, Dryer
Laundry In Unit
Exterior
Exterior Feature Porch, Patio - Enclosed
Fence Security
Community Features Public Transportation, Shopping, Tennis Court(s), Park, Walk/Jog Trails, Medical Facility, Bike Path, Highway Access, House of Worship, Private School, Public School, T-Station, University
Roof Type Shingle
Total Parking Spaces 1
Garage No
Building
Story 4
Sewer Public Sewer
Water Public
Others
Pets Allowed Yes w/ Restrictions
Senior Community false
Read Less
Bought with Christian Iantosca Team • Arborview Realty Inc.
GET MORE INFORMATION



