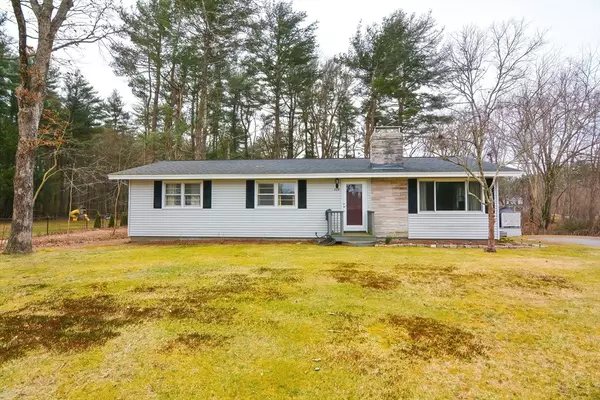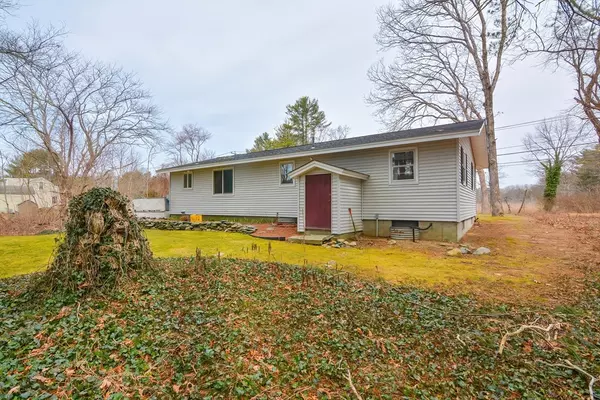For more information regarding the value of a property, please contact us for a free consultation.
229 White St Raynham, MA 02767
Want to know what your home might be worth? Contact us for a FREE valuation!

Our team is ready to help you sell your home for the highest possible price ASAP
Key Details
Sold Price $530,000
Property Type Single Family Home
Sub Type Single Family Residence
Listing Status Sold
Purchase Type For Sale
Square Footage 1,920 sqft
Price per Sqft $276
MLS Listing ID 73231161
Sold Date 06/06/24
Style Ranch
Bedrooms 3
Full Baths 1
HOA Y/N false
Year Built 1960
Annual Tax Amount $5,529
Tax Year 24
Lot Size 1.060 Acres
Acres 1.06
Property Description
This INCREDIBLE 3 bdrm ranch is nestled in one of Raynham's most tranquil neighborhoods! Stepping inside you are instantly greeted by the warmth of this well maintained home! This BEAUTY boasts gleaming hdwds throughout most of the home and is drenched in natural light! The MASSIVE fireplaced living room connects seamlessly to the well appointed eat in kitchen, featuring updated cabinetry, countertops and SS appliances, creating an ideal setting for entertaining guests! In addition the first floor offers three generously sized bedrooms, all featuring double closets, as well as a full bath. The lower level offers an open floorplan family room/flex room boasting fireplace, bar area and recessed lights... Perfect to host friends and family in any season. Wrapping up the perks for this GEM is a deck overlooking the HUGE private yard and oversized storage shed. This home is waiting for its next owner and is ready for all of your summer cookouts!
Location
State MA
County Bristol
Zoning res
Direction use gps, 229 white st
Rooms
Basement Full, Finished, Interior Entry, Bulkhead, Sump Pump, Concrete
Primary Bedroom Level First
Kitchen Dining Area, Countertops - Stone/Granite/Solid, Countertops - Upgraded, Breakfast Bar / Nook, Cabinets - Upgraded, Cable Hookup, Exterior Access, Open Floorplan, Remodeled, Peninsula
Interior
Interior Features Closet, Open Floorplan, Recessed Lighting, Bonus Room
Heating Baseboard, Oil, Fireplace(s)
Cooling Window Unit(s)
Flooring Tile, Vinyl, Hardwood, Flooring - Wall to Wall Carpet
Fireplaces Number 2
Fireplaces Type Living Room
Appliance Water Heater, Tankless Water Heater, Range, Oven, Dishwasher, Microwave, Refrigerator
Laundry In Basement
Exterior
Exterior Feature Deck, Storage, Professional Landscaping, Garden
Community Features Public Transportation, Shopping, Tennis Court(s), Park, Walk/Jog Trails, Stable(s), Golf, Medical Facility, Laundromat, Bike Path, Conservation Area, Highway Access, House of Worship, Public School, Sidewalks
Utilities Available for Electric Range
Roof Type Shingle
Total Parking Spaces 5
Garage No
Building
Lot Description Wooded
Foundation Concrete Perimeter
Sewer Public Sewer
Water Public
Others
Senior Community false
Acceptable Financing Contract
Listing Terms Contract
Read Less
Bought with Kimberly Allen • Keller Williams Realty Signature Properties
GET MORE INFORMATION



