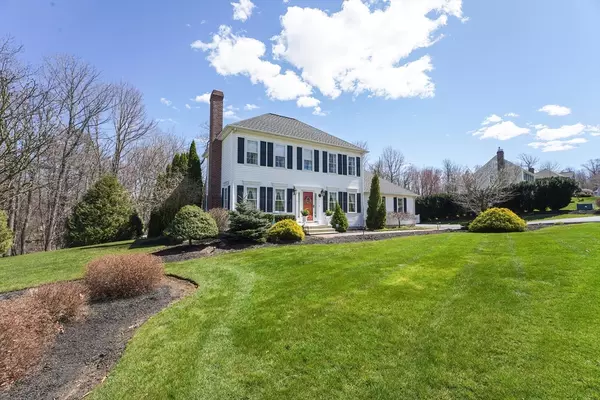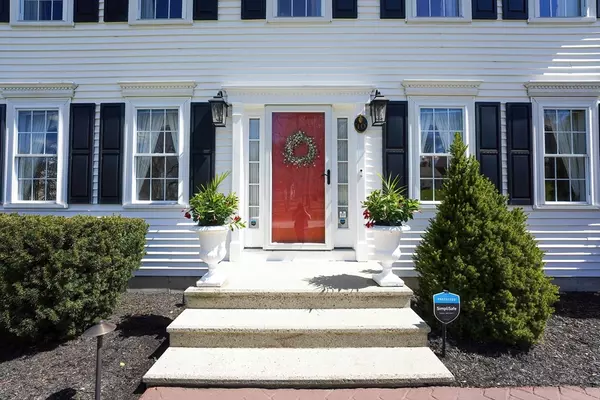For more information regarding the value of a property, please contact us for a free consultation.
10 Ten Rod Road Rutland, MA 01543
Want to know what your home might be worth? Contact us for a FREE valuation!

Our team is ready to help you sell your home for the highest possible price ASAP
Key Details
Sold Price $639,000
Property Type Single Family Home
Sub Type Single Family Residence
Listing Status Sold
Purchase Type For Sale
Square Footage 2,376 sqft
Price per Sqft $268
MLS Listing ID 73226693
Sold Date 06/04/24
Style Colonial
Bedrooms 3
Full Baths 3
HOA Y/N false
Year Built 1997
Annual Tax Amount $5,823
Tax Year 2023
Lot Size 0.690 Acres
Acres 0.69
Property Description
OFFER DEADLINE: Sunday, April 28th at Noon. Nestled on a quiet street minutes from Rutland Center, this home epitomizes colonial elegance and modern comfort. With three bedrooms, three full bathrooms, and a finished lower-level walkout, it offers a seamless blend of space and sophistication. On the main level, hardwood floors guide you through a cozy living room with a fireplace, a spacious kitchen with an island and wine cooler, and a formal dining room. French doors open to a serene outdoor oasis—a raised deck, patio with a firepit, and lush landscaping. Upstairs, the primary bedroom boasts a walk-in closet and attic access, while two additional bedrooms and a full bath provide ample space for relaxation. The lower level features a bar, kitchenette with stainless steel appliances, laundry, a third full bath, and a spacious family room with built-in entertainment features. Sellers offer the option of conveying the property fully furnished
Location
State MA
County Worcester
Zoning Res
Direction Main Street (122A) to Ten Rod Road. Stay left on Ten Rod Road, property will be on your right.
Rooms
Family Room Exterior Access, Storage
Basement Full, Finished, Walk-Out Access, Interior Entry
Primary Bedroom Level Second
Dining Room Flooring - Hardwood, French Doors, Wainscoting, Crown Molding
Kitchen Flooring - Hardwood, Dining Area, Balcony / Deck, French Doors, Deck - Exterior, Exterior Access, Stainless Steel Appliances, Wine Chiller, Lighting - Pendant, Crown Molding
Interior
Interior Features Walk-up Attic, Wired for Sound
Heating Central, Baseboard, Oil
Cooling Window Unit(s)
Flooring Wood, Tile, Carpet
Fireplaces Number 1
Fireplaces Type Living Room
Appliance Water Heater, Tankless Water Heater, Range, Dishwasher, Disposal, Microwave, Refrigerator, Washer, Dryer, Wine Refrigerator
Laundry Flooring - Stone/Ceramic Tile, Electric Dryer Hookup, Washer Hookup, In Basement
Exterior
Exterior Feature Deck, Patio, Covered Patio/Deck, Rain Gutters, Storage, Sprinkler System, Decorative Lighting, Screens
Garage Spaces 2.0
Community Features Shopping, Pool, Park, Walk/Jog Trails, Conservation Area, Public School
Utilities Available for Electric Range, for Electric Dryer, Washer Hookup
Roof Type Shingle
Total Parking Spaces 4
Garage Yes
Building
Lot Description Easements
Foundation Concrete Perimeter
Sewer Public Sewer
Water Public
Architectural Style Colonial
Schools
Elementary Schools Naquag
Middle Schools Central Tree
High Schools Wachusett
Others
Senior Community false
Read Less
Bought with Brian O'Neil • RE/MAX Vision
GET MORE INFORMATION



