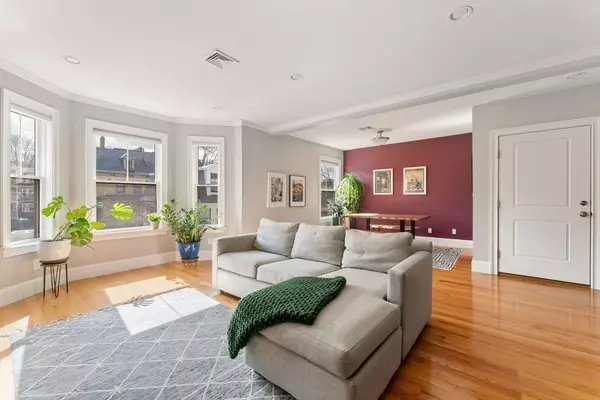For more information regarding the value of a property, please contact us for a free consultation.
54 Green Street #3 Boston, MA 02130
Want to know what your home might be worth? Contact us for a FREE valuation!

Our team is ready to help you sell your home for the highest possible price ASAP
Key Details
Sold Price $795,000
Property Type Condo
Sub Type Condominium
Listing Status Sold
Purchase Type For Sale
Square Footage 1,123 sqft
Price per Sqft $707
MLS Listing ID 73224436
Sold Date 06/03/24
Bedrooms 2
Full Baths 2
HOA Fees $150
Year Built 1920
Annual Tax Amount $7,626
Tax Year 2024
Lot Size 1,306 Sqft
Acres 0.03
Property Description
Located between Green Street T Station and the heart of JP's Centre Street, this renovated two-bedroom, two-bathroom penthouse condo could not be more central! Relax in the bright, open living and dining area with bay windows and gas fireplace, and enjoy entertaining on the shared roof deck with grill and wet bar. With peninsula seating for two, the modern, well-appointed kitchen offers ample cabinet and counter space. The expansive primary suite features a bathroom with spa-like shower and walk-in closet. Off the hall, find another bedroom and second full bathroom with deep soaker bathtub. Renovated in 2009, this condo offers air conditioning, in-unit laundry and private basement storage. Around the corner, indulge in local favorites like Blue Frog Bakery, Chilacates, City Feed and, of course, JP Licks. Blocks to Green St. T (Orange Line) and Southwest Corridor Park with bike path to Back Bay. Quick access to Longwood Medical Area via 39 Bus at Centre St. Half mile to Jamaica Pond.
Location
State MA
County Suffolk
Area Jamaica Plain
Zoning CD
Direction Central JP, just blocks to both Green St T Station and Centre St.
Rooms
Basement Y
Primary Bedroom Level Third
Dining Room Flooring - Wood
Kitchen Flooring - Wood, Countertops - Stone/Granite/Solid, Peninsula
Interior
Heating Forced Air, Natural Gas
Cooling Central Air
Fireplaces Number 1
Fireplaces Type Living Room
Appliance Range, Dishwasher, Disposal, Microwave, Refrigerator, Washer, Dryer
Laundry Electric Dryer Hookup, Washer Hookup, Third Floor, In Unit
Exterior
Exterior Feature Deck - Roof
Community Features Public Transportation, Shopping, Park, Walk/Jog Trails, T-Station
Roof Type Rubber
Garage No
Building
Story 1
Sewer Public Sewer
Water Public
Others
Pets Allowed Yes w/ Restrictions
Senior Community false
Read Less
Bought with Josh Ehrenfried • Josh Ehrenfried
GET MORE INFORMATION



