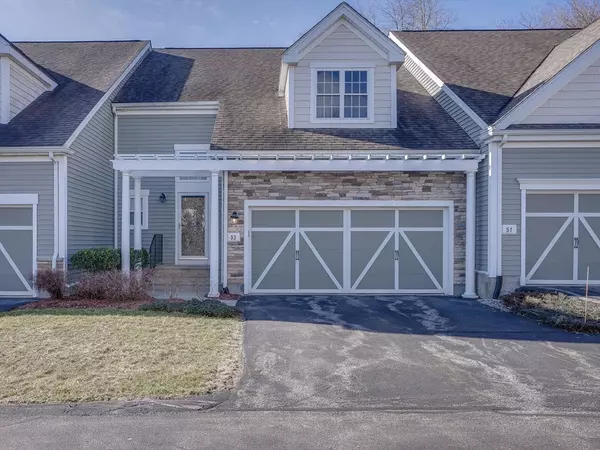For more information regarding the value of a property, please contact us for a free consultation.
53 Kendall Ct. #53 Bedford, MA 01730
Want to know what your home might be worth? Contact us for a FREE valuation!

Our team is ready to help you sell your home for the highest possible price ASAP
Key Details
Sold Price $866,000
Property Type Condo
Sub Type Condominium
Listing Status Sold
Purchase Type For Sale
Square Footage 2,291 sqft
Price per Sqft $378
MLS Listing ID 73214564
Sold Date 06/01/24
Bedrooms 2
Full Baths 2
Half Baths 1
HOA Fees $632/mo
Year Built 2013
Annual Tax Amount $9,378
Tax Year 2023
Property Description
Meticulously maintained, spacious 2-bedroom townhouse at highly desirable Kendall Ct! This oversized unit features an open floorplan & adaptable layout perfect for modern living. The 1st floor boasts a large dining room w/ custom moldings which opens into a well-equipped kitchen featuring new appliances & storage. The bright family room leads to the back deck, providing peaceful views of conservation land. The 1st floor primary suite includes a luxurious ensuite bathroom & walk-in closet. The main level also hosts a half bath, multiple closets & laundry room. Upstairs is a generously sized bedroom with a walk-in closet & full bathroom, plus a spacious lofted space perfect for an office, family room, or playroom. The large unfinished walk out basement is the perfect opportunity for expansion. Experience convenience of townhouse living in sought-after Hartwell Farms; low condo fees, community feel & fabulous location w/ easy access to major highways. Walk to Chip-in Farm, trails & more!
Location
State MA
County Middlesex
Zoning RES
Direction Concord Rd OR South Rd to Hartwell Rd to Kendall Ct, to 53 Kendall Ct.
Rooms
Basement Y
Primary Bedroom Level First
Dining Room Flooring - Hardwood, Open Floorplan, Wainscoting, Crown Molding
Kitchen Flooring - Wood, Open Floorplan, Stainless Steel Appliances
Interior
Interior Features Recessed Lighting, Loft, Den, High Speed Internet
Heating Forced Air, Natural Gas
Cooling Central Air
Flooring Wood, Tile, Carpet, Flooring - Wall to Wall Carpet
Appliance Range, Disposal, Microwave, Refrigerator, Washer, Dryer, Plumbed For Ice Maker
Laundry Flooring - Stone/Ceramic Tile, Electric Dryer Hookup, Washer Hookup, First Floor, In Unit
Exterior
Exterior Feature Deck - Wood, Screens, Rain Gutters, Professional Landscaping, Sprinkler System
Garage Spaces 2.0
Community Features Shopping, Tennis Court(s), Park, Walk/Jog Trails, Stable(s), Golf, Medical Facility, Bike Path, Conservation Area, Highway Access, House of Worship, Private School, Public School, University
Utilities Available for Gas Range, for Gas Oven, for Electric Dryer, Washer Hookup, Icemaker Connection
Roof Type Shingle
Total Parking Spaces 2
Garage Yes
Building
Story 2
Sewer Public Sewer
Water Public
Schools
Elementary Schools Davis/Lane
Middle Schools John Glenn
High Schools Bedford
Others
Pets Allowed Yes
Senior Community false
Read Less
Bought with Alpha Group • Compass
GET MORE INFORMATION



