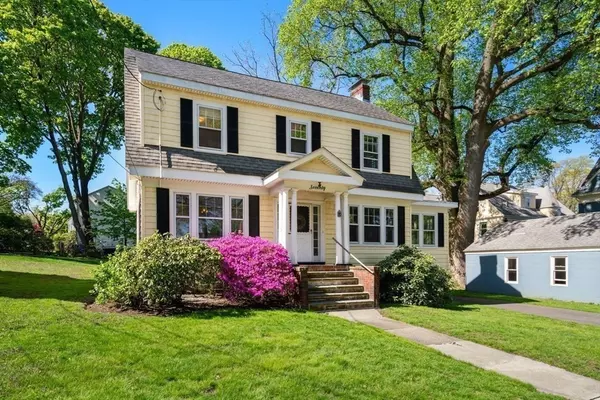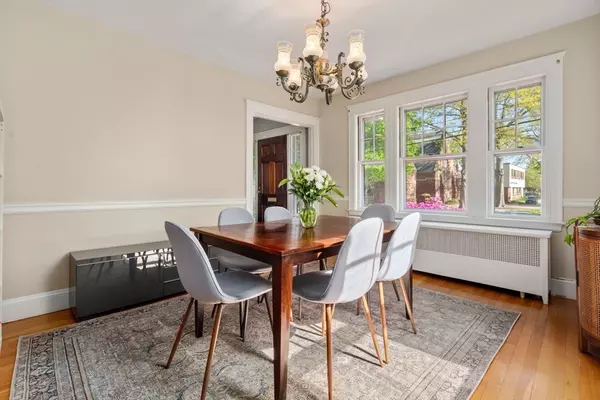For more information regarding the value of a property, please contact us for a free consultation.
70 Vernon St Newton, MA 02458
Want to know what your home might be worth? Contact us for a FREE valuation!

Our team is ready to help you sell your home for the highest possible price ASAP
Key Details
Sold Price $1,450,000
Property Type Single Family Home
Sub Type Single Family Residence
Listing Status Sold
Purchase Type For Sale
Square Footage 1,716 sqft
Price per Sqft $844
Subdivision Newton Corner
MLS Listing ID 73234895
Sold Date 05/31/24
Style Colonial,Gambrel /Dutch
Bedrooms 3
Full Baths 1
Half Baths 1
HOA Y/N false
Year Built 1930
Annual Tax Amount $9,738
Tax Year 2024
Lot Size 7,405 Sqft
Acres 0.17
Property Description
Welcome home to this move-in ready, quintessential colonial, one block from two of Newton's fantastic elementary and middle schools! The bright & cheery kitchen overlooks the lush backyard with 2 car garage. The dining room, right off the kitchen, is the perfect gathering place. Relax in front of the fireplace in the stunning living room w/ rich wood wainscoting & beamed ceiling. Through the french door is a sun-drenched bonus room perfect for home office, study, or den. Three bedrooms upstairs include a large primary with access to the perfect spot for a veranda. The walk-up attic offers expansion potential and loads of extra space. Need a place for a home gym & family room? The finished lower level is perfect, complete with a workshop w/ yard access, plenty of storage & a laundry area. This home's terrific Newton Corner location is close to everything including two gorgeous parks, schools, shops, restaurants, the Mass Pike, & Express buses to Boston.
Location
State MA
County Middlesex
Zoning MR1
Direction Park St. to Vernon
Rooms
Basement Full, Partially Finished, Sump Pump
Primary Bedroom Level Second
Dining Room Flooring - Hardwood, Chair Rail
Kitchen Bathroom - Half, Exterior Access
Interior
Interior Features Home Office, Walk-up Attic
Heating Baseboard, Natural Gas
Cooling Window Unit(s)
Flooring Hardwood
Fireplaces Number 1
Fireplaces Type Living Room
Laundry In Basement, Gas Dryer Hookup
Exterior
Garage Spaces 2.0
Community Features Public Transportation, Shopping, Park, Highway Access, House of Worship, Public School
Utilities Available for Electric Range, for Gas Dryer
Roof Type Shingle
Total Parking Spaces 4
Garage Yes
Building
Foundation Other
Sewer Public Sewer
Water Public
Schools
Elementary Schools Underwood
Middle Schools Bigelow
High Schools Nnhs
Others
Senior Community false
Read Less
Bought with Min Gong • JW Real Estate Services, LLC
GET MORE INFORMATION




