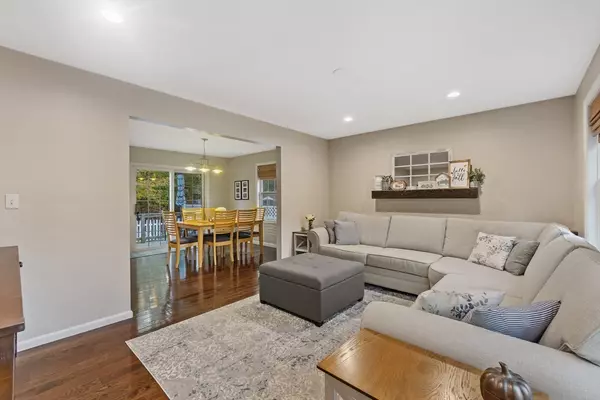For more information regarding the value of a property, please contact us for a free consultation.
21 Village Rd Raynham, MA 02767
Want to know what your home might be worth? Contact us for a FREE valuation!

Our team is ready to help you sell your home for the highest possible price ASAP
Key Details
Sold Price $585,000
Property Type Single Family Home
Sub Type Single Family Residence
Listing Status Sold
Purchase Type For Sale
Square Footage 1,728 sqft
Price per Sqft $338
MLS Listing ID 73219696
Sold Date 05/31/24
Style Colonial
Bedrooms 3
Full Baths 2
Half Baths 1
HOA Y/N false
Year Built 2001
Annual Tax Amount $5,605
Tax Year 2024
Lot Size 5,227 Sqft
Acres 0.12
Property Description
**Open House Sunday (April 7) 11am-1:00** Finally an affordable turn-key colonial in highly desirable Raynham! Feast your eyes on this meticulously maintained gem located close to restaurants and shopping. This home features two separate living areas, an open concept renovated kitchen/dining area w/ granite counters, pantry closet, stainless steel appliances & direct access to a deck & fully fenced backyard, 1st floor laundry, and a very large primary suite w/ sitting area & en suite full bath. Brand new flooring in two of three bedrooms, and new carpeting throughout stairway and upstairs hall. Finish the basement to expand your living area even more! This home is an excellent townhome alternative with no HOA fees. Gas heat, town water, town sewer & central air! Don't let it pass you by.
Location
State MA
County Bristol
Zoning Resi
Direction Use GPS
Rooms
Family Room Flooring - Hardwood, Recessed Lighting
Basement Full
Primary Bedroom Level Second
Dining Room Flooring - Hardwood, Exterior Access, Open Floorplan
Kitchen Flooring - Stone/Ceramic Tile, Countertops - Stone/Granite/Solid, Open Floorplan, Stainless Steel Appliances, Gas Stove
Interior
Interior Features Internet Available - Satellite
Heating Forced Air, Natural Gas
Cooling Central Air
Flooring Wood, Tile, Vinyl
Appliance Gas Water Heater, Range, Dishwasher, Microwave, Washer, Dryer
Laundry First Floor
Exterior
Exterior Feature Deck - Wood, Rain Gutters, Fenced Yard
Fence Fenced
Community Features Shopping
Utilities Available for Gas Range
Roof Type Shingle
Total Parking Spaces 2
Garage No
Building
Lot Description Level
Foundation Concrete Perimeter
Sewer Public Sewer
Water Public
Others
Senior Community false
Read Less
Bought with Diane B. Sullivan • Coldwell Banker Realty - Framingham
GET MORE INFORMATION



