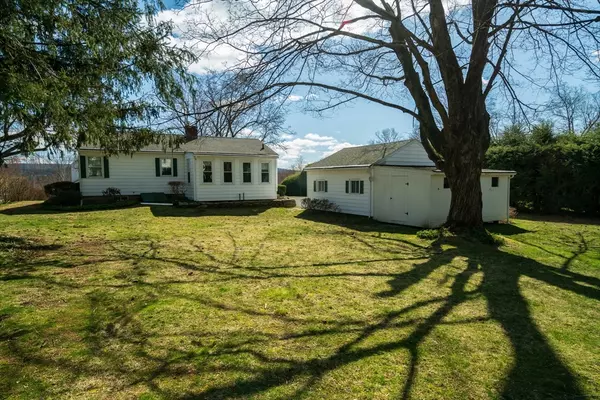For more information regarding the value of a property, please contact us for a free consultation.
24 Canton Ave Amherst, MA 01002
Want to know what your home might be worth? Contact us for a FREE valuation!

Our team is ready to help you sell your home for the highest possible price ASAP
Key Details
Sold Price $438,000
Property Type Single Family Home
Sub Type Single Family Residence
Listing Status Sold
Purchase Type For Sale
Square Footage 1,280 sqft
Price per Sqft $342
MLS Listing ID 73216744
Sold Date 05/31/24
Style Ranch
Bedrooms 4
Full Baths 2
HOA Y/N false
Year Built 1953
Annual Tax Amount $6,308
Tax Year 2024
Lot Size 0.500 Acres
Acres 0.5
Property Description
Enjoy the low maintenance of this sweet mid century ranch! Tucked away on a quiet street close to the center of Amherst and within walking distance of UMass and Amherst College. The interior boast a bright sundrenched living space, with an open living room and dining area. There are 3 bedrooms on the first floor and an enclosed porch with wonderful storage. The lower level has more space with a portion of the basement that has a legal egress for an additional bedroom or workout room, there is a utility and storage room, a potential family room as well as the 2nd bathroom with the laundry. The exterior has a large level yard, if you enjoy gardening or it can provide a nice play space for children. There is a detached 2 car garage with an extra shed or work area. A flexible floor plan just waiting for your personal lifestyle! Don't miss out!
Location
State MA
County Hampshire
Zoning RG
Direction N. Whitney ---> to Grove-->left on Canton
Rooms
Basement Full, Partially Finished, Interior Entry, Concrete
Primary Bedroom Level First
Dining Room Flooring - Wood
Kitchen Flooring - Vinyl, Exterior Access
Interior
Heating Forced Air, Oil
Cooling Window Unit(s)
Flooring Wood, Vinyl
Fireplaces Number 1
Fireplaces Type Living Room
Appliance Range, Refrigerator
Laundry Electric Dryer Hookup, Washer Hookup, In Basement
Exterior
Exterior Feature Porch - Enclosed, Rain Gutters
Garage Spaces 2.0
Community Features Public Transportation, Shopping, Golf, Medical Facility, Laundromat, Bike Path, House of Worship, Public School, University
Utilities Available for Electric Dryer, Washer Hookup
Roof Type Shingle
Total Parking Spaces 2
Garage Yes
Building
Lot Description Cleared, Gentle Sloping
Foundation Block
Sewer Public Sewer
Water Public
Schools
Elementary Schools Wildwood
Middle Schools Arms
High Schools Arhs
Others
Senior Community false
Read Less
Bought with Stiles & Dunn • William Raveis R.E. & Home Services
GET MORE INFORMATION




