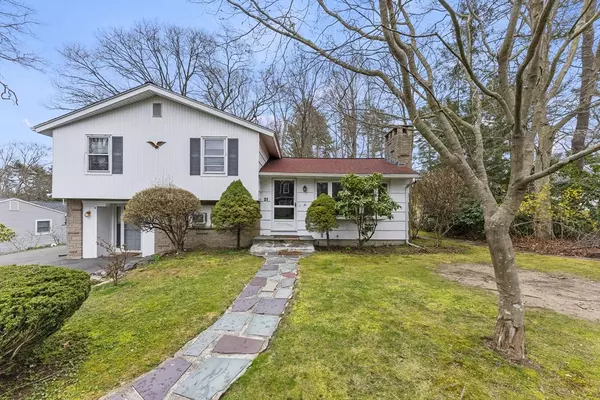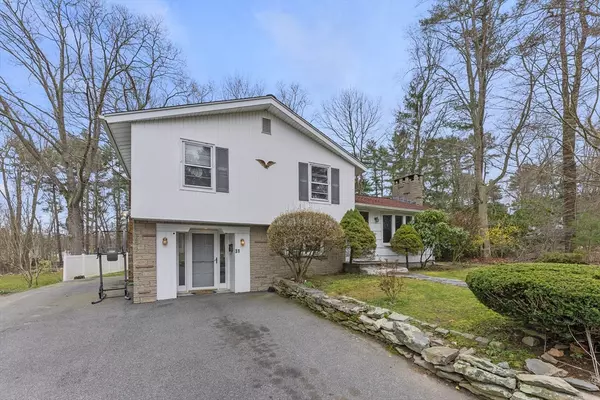For more information regarding the value of a property, please contact us for a free consultation.
31 Sunset Dr Raynham, MA 02767
Want to know what your home might be worth? Contact us for a FREE valuation!

Our team is ready to help you sell your home for the highest possible price ASAP
Key Details
Sold Price $550,000
Property Type Single Family Home
Sub Type Single Family Residence
Listing Status Sold
Purchase Type For Sale
Square Footage 1,932 sqft
Price per Sqft $284
MLS Listing ID 73224294
Sold Date 05/28/24
Style Split Entry
Bedrooms 4
Full Baths 2
HOA Y/N false
Year Built 1951
Annual Tax Amount $5,575
Tax Year 2024
Lot Size 0.330 Acres
Acres 0.33
Property Description
OPEN HOUSE CANELLED OFFER ACCEPTED. Welcome to Sunset Drive! This quaint home offers a corner lot with tons of potential. Close to rt 44 you have access to all major highways, shopping and so much more. On the main level you have your living area with hardwood floors and fireplace, kitchen, dining room and sunroom. Up stairs you have 3 bedrooms, full bath and access to your exterior deck. The real treat is the lower level with huge in-law potential. Down stairs you have a large living area with fireplace, wet bar, bedroom and full bathroom. All this space has tons of natural light, access to the yard and drive way. Additionally if you need more storage you have access to a basement with utilities and room for a workshop. Out side you can enjoy your private back deck and yard for you and all your guests. Its not often Raynham homes come on at this price point even including a brand new roof, don't miss your opportunity in this competitive market!
Location
State MA
County Bristol
Zoning RES
Direction Rt 44 to Orchard St to Judson st to Sunset Drive
Rooms
Basement Partially Finished, Interior Entry, Sump Pump, Concrete
Primary Bedroom Level Second
Dining Room Ceiling Fan(s), Flooring - Hardwood, Exterior Access, Slider
Kitchen Flooring - Vinyl, Window(s) - Bay/Bow/Box, Exterior Access, Lighting - Overhead
Interior
Interior Features Sun Room, Central Vacuum
Heating Forced Air, Electric Baseboard
Cooling Central Air
Flooring Vinyl, Carpet, Hardwood, Wood Laminate
Fireplaces Number 2
Appliance Electric Water Heater, Range, Trash Compactor, Refrigerator, Range Hood
Laundry Electric Dryer Hookup, Washer Hookup, In Basement
Exterior
Exterior Feature Deck, Deck - Wood, Rain Gutters
Community Features Shopping, Highway Access, Public School
Utilities Available for Electric Range, for Electric Dryer, Washer Hookup
Roof Type Asphalt/Composition Shingles
Total Parking Spaces 3
Garage No
Building
Lot Description Corner Lot
Foundation Concrete Perimeter, Block
Sewer Public Sewer
Water Public
Others
Senior Community false
Acceptable Financing Contract
Listing Terms Contract
Read Less
Bought with Team Reis • Reis Real Estate & Company Inc.
GET MORE INFORMATION



