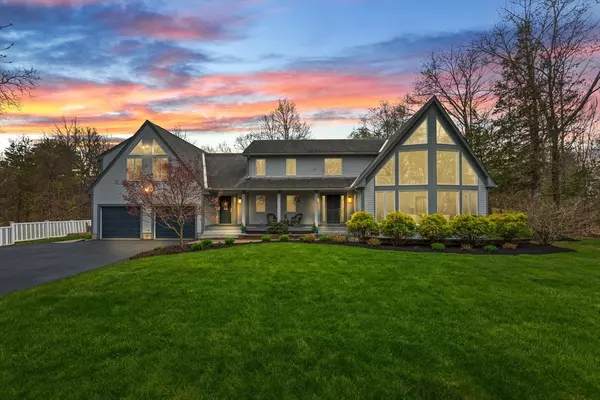For more information regarding the value of a property, please contact us for a free consultation.
47 Orchard Street Newbury, MA 01922
Want to know what your home might be worth? Contact us for a FREE valuation!

Our team is ready to help you sell your home for the highest possible price ASAP
Key Details
Sold Price $1,375,000
Property Type Single Family Home
Sub Type Single Family Residence
Listing Status Sold
Purchase Type For Sale
Square Footage 4,336 sqft
Price per Sqft $317
MLS Listing ID 73231358
Sold Date 05/31/24
Style Contemporary
Bedrooms 4
Full Baths 3
Half Baths 1
HOA Y/N false
Year Built 1992
Annual Tax Amount $8,311
Tax Year 2024
Lot Size 2.310 Acres
Acres 2.31
Property Description
This stunning contemporary style residence boasts luxury and comfort w/ 4 spacious bedrooms, including a convenient 1st-floor bedroom, and 4 bathrooms. The chef-inspired kitchen is a well-thought masterpiece, featuring stainless steel appliances, Miele built-in coffee machine, sleek countertops & a large center island with seating. Adjacent to the kitchen, you'll find a dining room perfect for dinner parties, as well as a sunroom & living area filled w/ natural light. Retreat to the luxurious master suite on the 2nd floor w/ spacious dual closets, a spa-like ensuite bathroom w/ a soaking tub & a walk-in shower providing the ultimate sanctuary to unwind and recharge. The oversized bonus room above the garage is perfect for entertaining. Situated on a private lot abutting conservation land, you'll enjoy tranquility & privacy with numerous area amenities nearby. The expansive yard spanning 2.31 acres offers endless possibilities for outdoor gatherings and recreational activities.
Location
State MA
County Essex
Area Byfield
Zoning AR
Direction Central St to Orchard St or Rt 1 to Middle Rd to Orchard St
Rooms
Basement Full, Interior Entry, Bulkhead, Unfinished
Primary Bedroom Level Second
Dining Room Flooring - Hardwood, Window(s) - Picture, Open Floorplan
Kitchen Flooring - Hardwood, Recessed Lighting, Remodeled, Stainless Steel Appliances, Wine Chiller, Lighting - Overhead
Interior
Interior Features Ceiling Fan(s), Bathroom - Half, Beamed Ceilings, Vaulted Ceiling(s), Closet/Cabinets - Custom Built, Pedestal Sink, Sun Room, Bonus Room, Bathroom
Heating Baseboard, Fireplace
Cooling Central Air, Ductless
Flooring Tile, Carpet, Hardwood, Flooring - Stone/Ceramic Tile
Fireplaces Number 1
Appliance Water Heater, Oven, Dishwasher, Microwave, Range, Refrigerator, Range Hood, Other
Laundry Second Floor
Exterior
Exterior Feature Porch, Patio, Storage, Professional Landscaping, Sprinkler System, Decorative Lighting, Garden
Garage Spaces 4.0
Community Features Park, Walk/Jog Trails, Stable(s), Golf, Bike Path, Conservation Area, Highway Access, House of Worship, Private School, Public School
Utilities Available for Electric Range
Roof Type Shingle
Total Parking Spaces 6
Garage Yes
Building
Lot Description Wooded
Foundation Concrete Perimeter
Sewer Private Sewer
Water Private
Schools
Elementary Schools Newbury Elem.
Middle Schools Triton Regional
High Schools Triton Regional
Others
Senior Community false
Read Less
Bought with Patricia L. Skibbee • River Valley Real Estate
GET MORE INFORMATION



