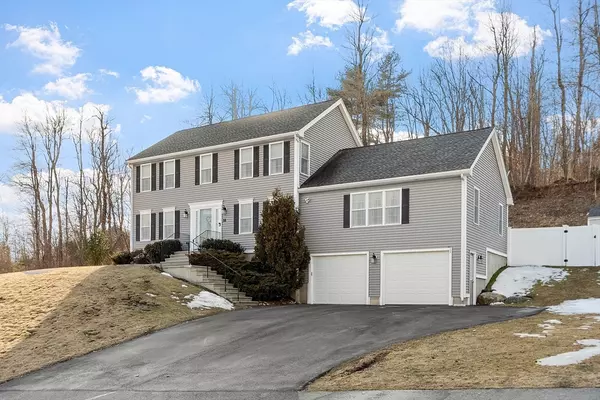For more information regarding the value of a property, please contact us for a free consultation.
38 Clealand Cir Rutland, MA 01543
Want to know what your home might be worth? Contact us for a FREE valuation!

Our team is ready to help you sell your home for the highest possible price ASAP
Key Details
Sold Price $580,000
Property Type Single Family Home
Sub Type Single Family Residence
Listing Status Sold
Purchase Type For Sale
Square Footage 2,208 sqft
Price per Sqft $262
MLS Listing ID 73206855
Sold Date 05/30/24
Style Colonial
Bedrooms 3
Full Baths 2
Half Baths 1
HOA Y/N false
Year Built 2010
Annual Tax Amount $6,299
Tax Year 2023
Lot Size 0.690 Acres
Acres 0.69
Property Description
Meticulously maintained Blair built colonial awaits its next owner. Located on a coveted cut-de-sac in a neighborhood known for its wonderful community, this home stands out as a real value. Step inside and you are greeted with a sun-soaked floor plan that includes a lovely kitchen with an island and lots of storage, adjacent is the large dining room and oversized family room with vaulted ceiling and views of both the front and back of the home. There is a formal living room or home office on the first floor as well as a large laundry room and 1/2 bath. The second floor has new carpeting and is very spacious including 2 bedrooms and the primary with ensuite and walk in closet. The lower level features the 2 car garage as well as a large work room. This home offers beautiful seasonal views of Moulton Pond as well as mature perennials making the Spring a beautiful time to call this your new home!
Location
State MA
County Worcester
Zoning SFR
Direction Rt 56 to Vista Circle to Clealand Circle
Rooms
Family Room Ceiling Fan(s), Vaulted Ceiling(s), Flooring - Wall to Wall Carpet
Basement Full, Unfinished
Primary Bedroom Level Second
Dining Room Flooring - Hardwood
Kitchen Flooring - Vinyl, Pantry, Kitchen Island
Interior
Heating Baseboard, Oil
Cooling Heat Pump
Flooring Vinyl, Carpet, Hardwood
Appliance Range, Dishwasher, Microwave, Refrigerator
Laundry Flooring - Vinyl, First Floor
Exterior
Exterior Feature Deck - Composite, Storage, Stone Wall
Garage Spaces 2.0
Community Features Golf, Medical Facility, Conservation Area, House of Worship, Private School, Public School
Utilities Available for Electric Range
View Y/N Yes
View Scenic View(s)
Roof Type Shingle
Total Parking Spaces 4
Garage Yes
Building
Lot Description Gentle Sloping
Foundation Concrete Perimeter
Sewer Public Sewer
Water Public
Architectural Style Colonial
Others
Senior Community false
Read Less
Bought with Karen Mercure Jerz • Custom Home Realty, Inc.
GET MORE INFORMATION



