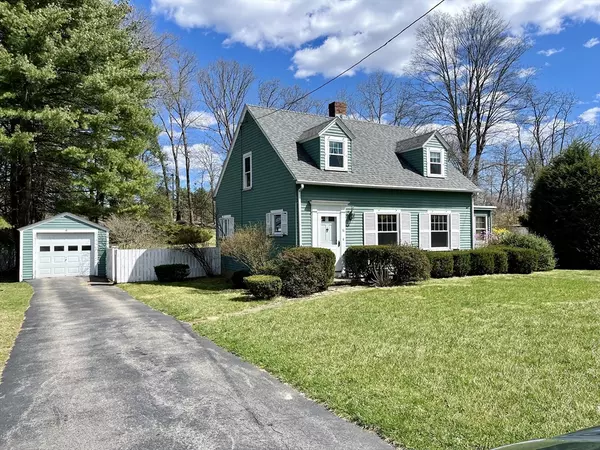For more information regarding the value of a property, please contact us for a free consultation.
16 Cedar St Sturbridge, MA 01566
Want to know what your home might be worth? Contact us for a FREE valuation!

Our team is ready to help you sell your home for the highest possible price ASAP
Key Details
Sold Price $372,000
Property Type Single Family Home
Sub Type Single Family Residence
Listing Status Sold
Purchase Type For Sale
Square Footage 1,470 sqft
Price per Sqft $253
MLS Listing ID 73225864
Sold Date 05/21/24
Style Cape
Bedrooms 3
Full Baths 1
HOA Y/N false
Year Built 1940
Annual Tax Amount $4,474
Tax Year 2024
Lot Size 0.460 Acres
Acres 0.46
Property Description
ABSOLUTELY full of charm! This cape cod style home is ready for new owners. Authentic hardwood floors throughout the entire house. Living room with fireplace and built in bookcases. Dining room with corner hutch. All three bedrooms as well as full bath are on the second floor. Situated on a level lot with a large yard offering easy access to great restaurants and is just a short stroll away from the local elementary school. Convenience meets charm!
Location
State MA
County Worcester
Zoning res
Direction Rte 20 to Cedar St.
Rooms
Basement Full, Interior Entry, Bulkhead
Primary Bedroom Level Second
Interior
Interior Features Office, Internet Available - Unknown
Heating Steam, Oil
Cooling Window Unit(s)
Flooring Wood, Vinyl
Fireplaces Number 1
Appliance Water Heater, Range, Dishwasher, Refrigerator
Laundry In Basement, Electric Dryer Hookup, Washer Hookup
Exterior
Exterior Feature Porch - Enclosed, Rain Gutters
Garage Spaces 1.0
Community Features Shopping, Tennis Court(s), Golf, Laundromat, Conservation Area, Highway Access, House of Worship, Public School
Utilities Available for Electric Range, for Electric Oven, for Electric Dryer, Washer Hookup
Waterfront Description Beach Front,Lake/Pond,1/2 to 1 Mile To Beach,Beach Ownership(Public)
Roof Type Shingle
Total Parking Spaces 5
Garage Yes
Building
Lot Description Level
Foundation Concrete Perimeter
Sewer Public Sewer
Water Public
Architectural Style Cape
Schools
Elementary Schools Burgess Elem
Middle Schools Tantasqua Jh
High Schools Tantasqua Sh
Others
Senior Community false
Acceptable Financing Contract
Listing Terms Contract
Read Less
Bought with Patricia Walsh • Compass
GET MORE INFORMATION



