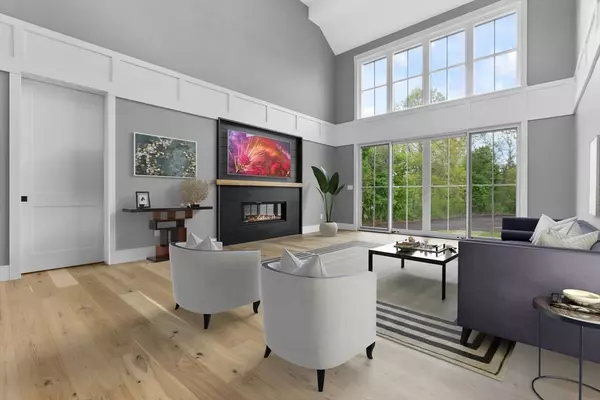For more information regarding the value of a property, please contact us for a free consultation.
12 Cottage Road Newbury, MA 01951
Want to know what your home might be worth? Contact us for a FREE valuation!

Our team is ready to help you sell your home for the highest possible price ASAP
Key Details
Sold Price $2,200,000
Property Type Single Family Home
Sub Type Single Family Residence
Listing Status Sold
Purchase Type For Sale
Square Footage 3,527 sqft
Price per Sqft $623
MLS Listing ID 73186007
Sold Date 05/16/24
Style Colonial
Bedrooms 4
Full Baths 3
Half Baths 1
HOA Y/N false
Year Built 2024
Annual Tax Amount $4,542
Tax Year 2023
Lot Size 1.080 Acres
Acres 1.08
Property Description
The buyer came into contract early enough to choose tile, cabinets, paint, flooring, lighting & more! Have you driven down Cottage Rd lately? This home is the last to be built and is in exemplary company! This newly developed section has covenants in place to preserve each homeowners integrity and long lasting appeal. 10ft ceilings on the first floor with 8ft glass doors and oversized windows let the sunlight stream in all afternoon. (19ft high ceilings in the great room!). The oversized pantry (which houses the wet bar, wine fridge & speed oven) connects the kitchen to the mudroom and also to the covered back porch. (After a summer like 2023 - the covered back porch is an ideal way to enjoy summer air and stay dry on rainy days!). For ease of living or multi generational living, here there is 1st & 2nd floor primary en suites and 1st & 2nd floor walk in laundry rooms.Getting in during pre-construction allows the buyer to personalize their new home, just like they did here!
Location
State MA
County Essex
Zoning R-AG
Direction High Rd to Cottage Rd
Rooms
Family Room Bathroom - Half, Flooring - Wood, Open Floorplan, Recessed Lighting
Basement Full, Finished, Interior Entry, Sump Pump
Primary Bedroom Level Second
Dining Room Coffered Ceiling(s), Flooring - Hardwood
Kitchen Flooring - Hardwood, Pantry, Countertops - Stone/Granite/Solid, Kitchen Island, Wet Bar, Stainless Steel Appliances, Pot Filler Faucet, Wine Chiller, Gas Stove, Lighting - Pendant
Interior
Interior Features Bathroom - Full, Bathroom - Double Vanity/Sink, Bathroom - Tiled With Shower Stall, Vaulted Ceiling(s), Walk-In Closet(s), Closet, Bathroom - Half, Mud Room, Foyer, Home Office, Loft, Bathroom, Wet Bar
Heating Central
Cooling Central Air
Flooring Wood, Tile, Flooring - Hardwood, Flooring - Stone/Ceramic Tile
Fireplaces Number 1
Fireplaces Type Living Room
Appliance Tankless Water Heater, Range, Dishwasher, Microwave, Refrigerator, Wine Refrigerator, Range Hood
Laundry Flooring - Hardwood, Second Floor, Electric Dryer Hookup, Washer Hookup
Exterior
Exterior Feature Porch, Deck - Composite, Patio, Covered Patio/Deck, Professional Landscaping, Sprinkler System
Garage Spaces 2.0
Community Features Walk/Jog Trails, Golf, Conservation Area, Marina, Private School, Public School, T-Station
Utilities Available for Gas Range, for Electric Dryer, Washer Hookup, Generator Connection
Roof Type Shingle
Total Parking Spaces 5
Garage Yes
Building
Lot Description Corner Lot, Level
Foundation Concrete Perimeter
Sewer Private Sewer
Water Private
Schools
Elementary Schools Newbury
Middle Schools Triton
High Schools Triton
Others
Senior Community false
Acceptable Financing Contract
Listing Terms Contract
Read Less
Bought with Mark McDermott • Keller Williams Realty Evolution
GET MORE INFORMATION



