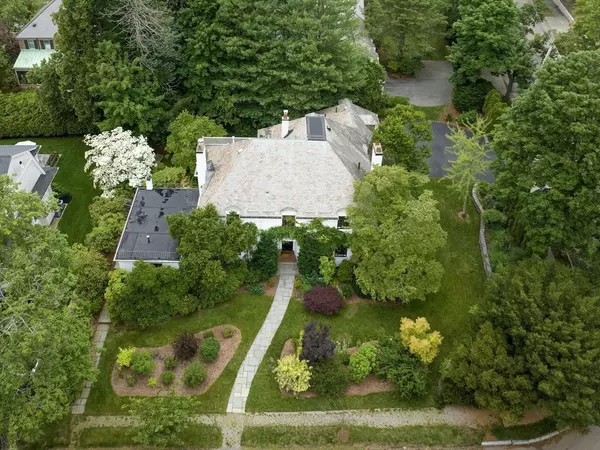For more information regarding the value of a property, please contact us for a free consultation.
110 Pickwick Rd Newton, MA 02465
Want to know what your home might be worth? Contact us for a FREE valuation!

Our team is ready to help you sell your home for the highest possible price ASAP
Key Details
Sold Price $2,250,000
Property Type Single Family Home
Sub Type Single Family Residence
Listing Status Sold
Purchase Type For Sale
Square Footage 3,852 sqft
Price per Sqft $584
MLS Listing ID 73200398
Sold Date 05/20/24
Style Colonial
Bedrooms 5
Full Baths 3
Half Baths 2
HOA Y/N false
Year Built 1938
Annual Tax Amount $28,330
Tax Year 2024
Lot Size 0.320 Acres
Acres 0.32
Property Description
It's all in the details-and coveted location! Welcome to a timeless West Newton treasure nestled close to Brae Burn Country Club.This 1930's gem offers the perfect blend of elegance and modern potential boasting 5 bedrooms, 4 full and 2 half baths, period details and spacious rooms including an elegant living room with fireplace and French doors leading to a screened porch; entertaining-size dining room; fireplaced den and eat-in-kitchen with granite countertops. The first floor also features a flexible home-office or in- law suite with private bath and separate entrance! The beautiful curved staircase leads to a second floor featuring a primary suite with walk-in closet and private deck and four additional bedrooms as well as back staircase. The basement has ample space and a third-floor walk-up attic ensures plenty of storage. The grounds are a gardener's delight.This property is in the desirable Peirce School district, convenient to Newton Centre, the T and 95. Come fall in love!
Location
State MA
County Middlesex
Zoning SR1
Direction Fuller to Pickwick.
Rooms
Family Room Closet, Closet/Cabinets - Custom Built, Flooring - Hardwood
Basement Full, Partially Finished, Sump Pump, Concrete
Primary Bedroom Level Second
Dining Room Closet/Cabinets - Custom Built, Flooring - Hardwood
Interior
Interior Features Bathroom - Half, Closet/Cabinets - Custom Built, Home Office-Separate Entry, Sitting Room, Bathroom
Heating Forced Air, Electric Baseboard, Natural Gas
Cooling Central Air
Flooring Carpet, Laminate, Hardwood, Parquet, Flooring - Stone/Ceramic Tile
Fireplaces Number 3
Fireplaces Type Family Room, Living Room
Appliance Gas Water Heater, Oven, Dishwasher, Disposal, Microwave, Range, Refrigerator, Freezer, Washer, Dryer
Exterior
Exterior Feature Porch - Screened, Patio, Rain Gutters, Professional Landscaping, Sprinkler System
Garage Spaces 2.0
Community Features Public Transportation, Shopping, Walk/Jog Trails, Golf, Medical Facility, Highway Access, House of Worship, Private School, Public School, T-Station, University
Utilities Available for Gas Range
Roof Type Slate
Total Parking Spaces 2
Garage Yes
Building
Lot Description Corner Lot
Foundation Concrete Perimeter
Sewer Public Sewer
Water Public
Others
Senior Community false
Read Less
Bought with Adam Smith • Coldwell Banker Realty - Boston
GET MORE INFORMATION




