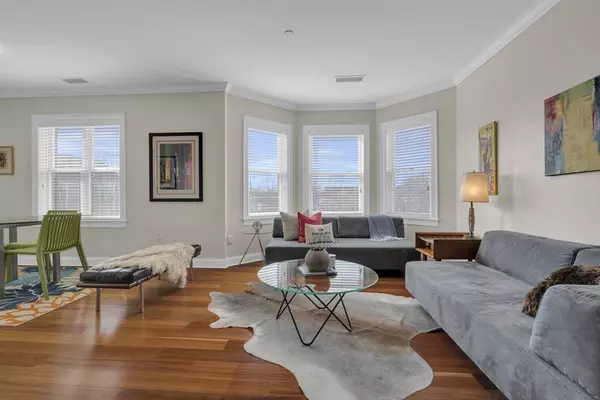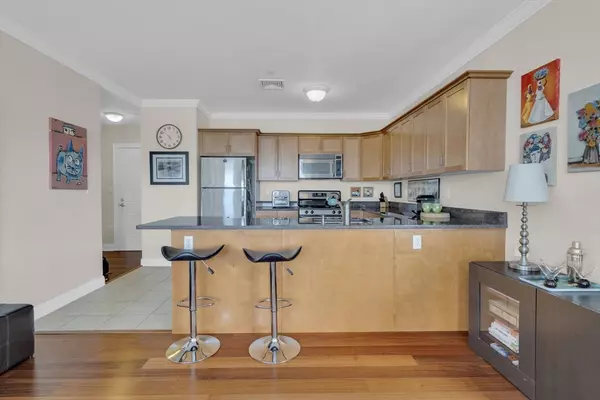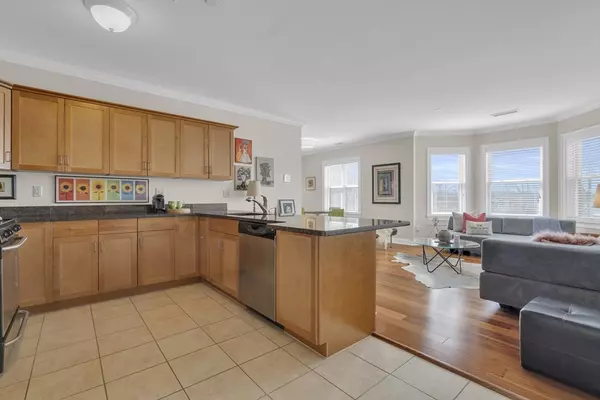For more information regarding the value of a property, please contact us for a free consultation.
327 Centre St. #302 Boston, MA 02130
Want to know what your home might be worth? Contact us for a FREE valuation!

Our team is ready to help you sell your home for the highest possible price ASAP
Key Details
Sold Price $575,000
Property Type Condo
Sub Type Condominium
Listing Status Sold
Purchase Type For Sale
Square Footage 919 sqft
Price per Sqft $625
MLS Listing ID 73221783
Sold Date 05/20/24
Bedrooms 2
Full Baths 1
HOA Fees $575/mo
Year Built 2006
Annual Tax Amount $2,022
Tax Year 2024
Property Description
Discover the perfect blend of modern comfort and urban convenience in this sunny, move in ready 2-bed, 1-bath condo in the heart of JP's Hyde Square neighborhood! Built in 2006, the home features an open floorplan with a modern kitchen, spacious living room and dining area plus central HVAC. The kitchen features semi custom cabinetry, a gas range, granite countertops and an island adjacent to the living room with bay windows overlooking Mozart Park. The two bedrooms are sizable, with the front bedroom featuring a beautiful bow window. There is ample closet space throughout the unit with coat and linen closets, plus deeded storage in the basement. Driving is a breeze with 1 deeded garage parking space, or enjoy easy access to public transportation with the green & orange T lines and 39 bus close by. Walk to the hip local shops, pubs and restaurants Centre Street has to offer. With Whole Foods just 0.4 miles away and Jamaica Pond 0.9 miles away, this is city living at its best!
Location
State MA
County Suffolk
Area Jamaica Plain
Zoning RES
Direction On Centre between Walden Street and Gay Head Street.
Rooms
Basement Y
Dining Room Flooring - Hardwood
Kitchen Flooring - Stone/Ceramic Tile, Countertops - Stone/Granite/Solid, Open Floorplan
Interior
Heating Forced Air, Natural Gas
Cooling Central Air
Flooring Tile, Hardwood
Appliance Range, Dishwasher, Disposal, Microwave, Refrigerator, Freezer
Laundry In Building
Exterior
Garage Spaces 1.0
Community Features Public Transportation, Shopping, Pool, Park, Walk/Jog Trails, Medical Facility, Laundromat, Bike Path, Highway Access, Public School, T-Station, University
Utilities Available for Gas Range
Roof Type Rubber
Garage Yes
Building
Story 1
Sewer Public Sewer
Water Public
Others
Senior Community false
Read Less
Bought with Victor Divine • Berkshire Hathaway HomeServices Commonwealth Real Estate
GET MORE INFORMATION



