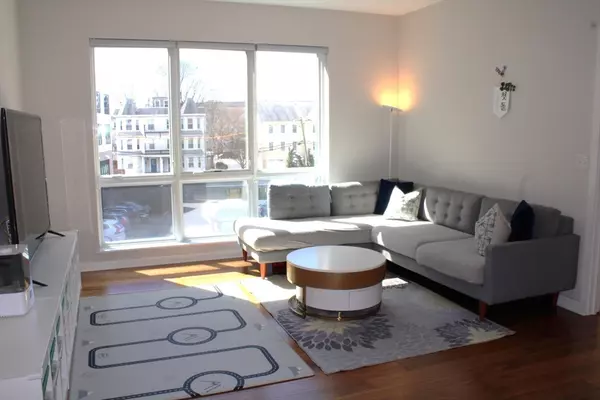For more information regarding the value of a property, please contact us for a free consultation.
3531 Washington St. #204 Boston, MA 02130
Want to know what your home might be worth? Contact us for a FREE valuation!

Our team is ready to help you sell your home for the highest possible price ASAP
Key Details
Sold Price $801,000
Property Type Condo
Sub Type Condominium
Listing Status Sold
Purchase Type For Sale
Square Footage 1,120 sqft
Price per Sqft $715
MLS Listing ID 73223109
Sold Date 05/17/24
Bedrooms 2
Full Baths 2
HOA Fees $727/mo
Year Built 2019
Annual Tax Amount $3,437
Tax Year 2024
Property Description
Move into a fantastic building with all the amenities you expect for a luxurious lifestyle in one of the most desirable neighborhoods in Boston. This unit features an open floor plan with fantastic natural light from 7 foot windows, hardwood floors, up-to-date kitchen and a location to die for! In addition to to the two bedrooms and two baths and spacious living room, there is a rooftop deck with grills, resident lounge, pet spa, indoor bike racks and deeded indoor parking space. And there are few things more convenient than your in-unit laundry. You can enjoy a delicious brunch at Third Cliff Bakery or a workout at Planet Fitness, both of which are in the complex. And did we mention there is a Concierge? You are near the Arnold Arboretum, Jamaica Pond, the Southwest Corridor Park/bike path and convenient to Back Bay, Longwood Medical and downtown via the Orange line,
Location
State MA
County Suffolk
Zoning Res
Direction McBride St. to Washington St. Lobby entrance on McBride St.
Rooms
Basement N
Primary Bedroom Level Main, Second
Dining Room Flooring - Hardwood, Open Floorplan
Kitchen Flooring - Hardwood, Pantry, Countertops - Stone/Granite/Solid, Open Floorplan
Interior
Heating Central, Forced Air, Electric
Cooling Central Air
Flooring Wood, Hardwood
Appliance Range, Dishwasher, Microwave, Washer, Dryer
Laundry In Unit, Electric Dryer Hookup, Washer Hookup
Exterior
Exterior Feature Professional Landscaping, Sprinkler System
Garage Spaces 1.0
Community Features Public Transportation, Shopping, Tennis Court(s), Park, Walk/Jog Trails, Golf, Medical Facility, Laundromat, Bike Path, Conservation Area, Highway Access, Public School, T-Station, University
Utilities Available for Gas Range, for Electric Range, for Electric Dryer, Washer Hookup
Roof Type Rubber
Garage Yes
Building
Story 1
Sewer Public Sewer
Water Public
Others
Pets Allowed Yes w/ Restrictions
Senior Community false
Acceptable Financing Contract
Listing Terms Contract
Read Less
Bought with Danielle Schlesier • Coldwell Banker Realty - Brookline
GET MORE INFORMATION



