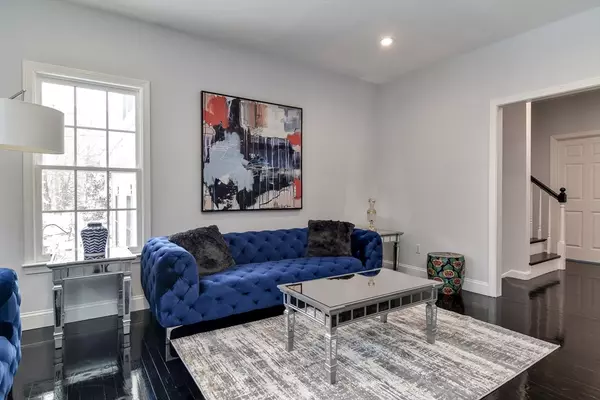For more information regarding the value of a property, please contact us for a free consultation.
115 Cedar Street Ashland, MA 01721
Want to know what your home might be worth? Contact us for a FREE valuation!

Our team is ready to help you sell your home for the highest possible price ASAP
Key Details
Sold Price $1,112,000
Property Type Single Family Home
Sub Type Single Family Residence
Listing Status Sold
Purchase Type For Sale
Square Footage 4,160 sqft
Price per Sqft $267
MLS Listing ID 73212489
Sold Date 05/10/24
Style Colonial,Contemporary
Bedrooms 5
Full Baths 2
Half Baths 1
HOA Y/N false
Year Built 1999
Annual Tax Amount $11,976
Tax Year 2024
Lot Size 0.690 Acres
Acres 0.69
Property Description
Welcome to enchanting contemporary colonial that will leave you breathless with soaring ceilings that seem to touch the sky and jet-black hardwood floors that gleam like magic, this home is a dream come true. As you enter, you'll be greeted by an open floor plan that invites you to explore every nook and cranny of this extraordinary space. The living area is perfect for hosting friends and family w/ over 4100 sq feet of space. The kitchen is a chef's delight -completely remodeled with state-of-the-art SS appliances including a smart refrigerator and wine cooler. Enjoy the gas fireplace family room with 13-foot ceilings, step out to private level yard with deck and jacuzzi tub. This spectacular home boasts five bedrooms, the primary bedroom offers massive walk in closet and gorgeous new granite bath with soaking tub and tiled walk-in shower. Lower-level space includes playroom, game room and great exercise room. Outdoors features cosmetic lake, huge custom patio & spa hot tub on level.
Location
State MA
County Middlesex
Zoning SFR
Direction Between Femia and Primrose
Rooms
Family Room Flooring - Hardwood, Recessed Lighting, Slider
Basement Full, Partially Finished, Interior Entry, Bulkhead, Concrete
Primary Bedroom Level Second
Dining Room Flooring - Hardwood
Kitchen Closet/Cabinets - Custom Built, Flooring - Hardwood, Dining Area, Pantry, Countertops - Stone/Granite/Solid, Countertops - Upgraded, Kitchen Island, Exterior Access, Open Floorplan, Recessed Lighting, Remodeled, Slider, Stainless Steel Appliances, Wine Chiller, Gas Stove, Lighting - Pendant
Interior
Interior Features Open Floorplan, Recessed Lighting, Play Room, Exercise Room, Game Room, Foyer, Central Vacuum
Heating Forced Air, Natural Gas
Cooling Central Air
Flooring Tile, Carpet, Laminate, Hardwood, Flooring - Wall to Wall Carpet
Fireplaces Number 1
Appliance Gas Water Heater, Water Heater, Range, Dishwasher, Disposal, Microwave, Refrigerator, Washer, Dryer, Wine Refrigerator
Laundry Bathroom - Half, Flooring - Hardwood, First Floor, Gas Dryer Hookup, Washer Hookup
Exterior
Exterior Feature Deck, Rain Gutters, Hot Tub/Spa, Professional Landscaping, Decorative Lighting, Screens
Garage Spaces 2.0
Community Features Public Transportation, Shopping
Utilities Available for Gas Range, for Gas Dryer, Washer Hookup
Roof Type Shingle
Total Parking Spaces 4
Garage Yes
Building
Lot Description Wooded, Gentle Sloping, Level
Foundation Concrete Perimeter
Sewer Public Sewer
Water Public
Others
Senior Community false
Read Less
Bought with Wendy Reservitz • William Raveis R.E. & Home Services
GET MORE INFORMATION




