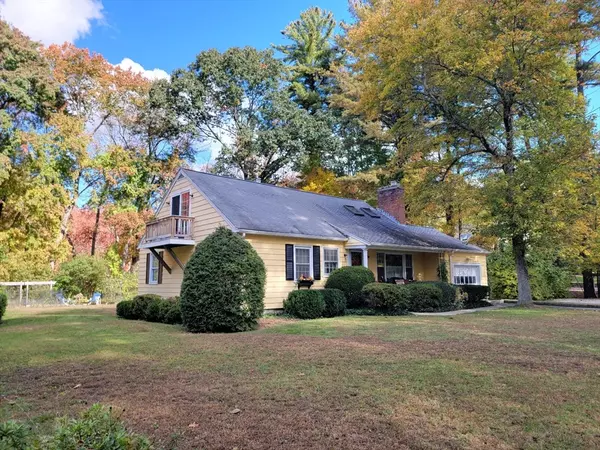For more information regarding the value of a property, please contact us for a free consultation.
46 Winter St Ashland, MA 01721
Want to know what your home might be worth? Contact us for a FREE valuation!

Our team is ready to help you sell your home for the highest possible price ASAP
Key Details
Sold Price $715,000
Property Type Single Family Home
Sub Type Single Family Residence
Listing Status Sold
Purchase Type For Sale
Square Footage 2,238 sqft
Price per Sqft $319
MLS Listing ID 73214857
Sold Date 05/10/24
Style Cape
Bedrooms 3
Full Baths 2
HOA Y/N false
Year Built 1951
Annual Tax Amount $7,451
Tax Year 2024
Lot Size 0.890 Acres
Acres 0.89
Property Description
When you see this property, you're probably going to say "THIS IS THE ONE!" The home is set on a large picturesque lot on a nice country road with an inground pool and surrounded by nature. The spacious living room has a cozy fireplace with nice built-ins on each side and a large pass through to the kitchen with hardwood floors and dining area. Large 1st floor bathroom with whirlpool tub, huge vanity, and shower stall. Two bedrooms with hardwood floors under the carpet round out the 1st floor. Wait until you see the big primary bedroom with skylights, walk-in closet, and lots of windows! The bonus room can be an office or guest room and and has sliders to a balcony that overlooks the yard and pool area. Another large full bathroom finishes off the 2nd floor and now off to the basement where you'll find the rec room with a pool table, bar countertop, and an open area perfect for a couch and TV! This truly is a special kind of home!
Location
State MA
County Middlesex
Zoning R1
Direction Cordaville Road to Winter Street
Rooms
Basement Full, Partially Finished, Sump Pump
Primary Bedroom Level Second
Kitchen Flooring - Hardwood, Dining Area
Interior
Interior Features Slider, Game Room, Bonus Room
Heating Forced Air, Oil
Cooling None
Flooring Laminate
Fireplaces Number 1
Fireplaces Type Living Room
Appliance Range, Dishwasher, Microwave, Refrigerator
Laundry In Basement
Exterior
Exterior Feature Balcony - Exterior, Balcony, Pool - Inground, Storage
Garage Spaces 1.0
Pool In Ground
Community Features Public Transportation
Total Parking Spaces 4
Garage Yes
Private Pool true
Building
Lot Description Wooded
Foundation Concrete Perimeter
Sewer Private Sewer
Water Private
Schools
Elementary Schools Warren/Mindess
Middle Schools Ashland Middle
High Schools Ashland High
Others
Senior Community false
Read Less
Bought with Craig Morrison • Realty Executives Boston West
GET MORE INFORMATION




