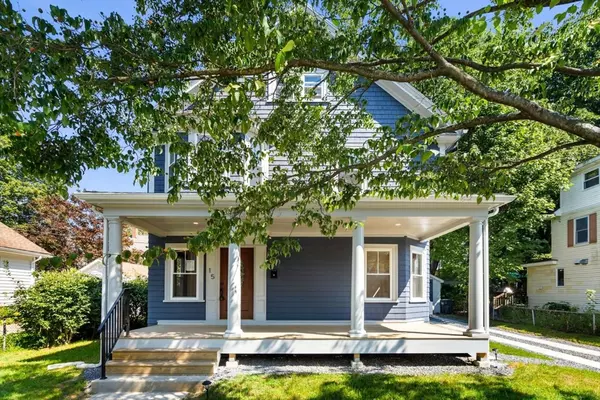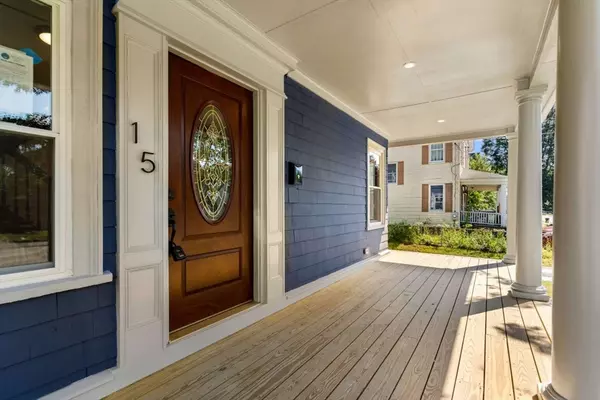For more information regarding the value of a property, please contact us for a free consultation.
15 Lincoln Street Maynard, MA 01754
Want to know what your home might be worth? Contact us for a FREE valuation!

Our team is ready to help you sell your home for the highest possible price ASAP
Key Details
Sold Price $755,000
Property Type Single Family Home
Sub Type Single Family Residence
Listing Status Sold
Purchase Type For Sale
Square Footage 1,624 sqft
Price per Sqft $464
MLS Listing ID 73203041
Sold Date 05/06/24
Style Colonial
Bedrooms 3
Full Baths 1
Half Baths 1
HOA Y/N false
Year Built 1905
Annual Tax Amount $7,317
Tax Year 2023
Lot Size 5,662 Sqft
Acres 0.13
Property Description
Complete renovation!! What's NEW? 200 AMP electrical service and all new wiring throughout the house. HVAC system featuring Gas FHA heat and central air. New construction kitchen with Shaker cabinets, stainless steel appliances, Quartz countertop, an island and ceramic tile floors. A half bath with a pocket door was added to the first floor for convenience. All new interior walls, ceilings and paint. The energy audit resulted in complete insulation throughout the house. 30 Harvey windows were installed! The second-floor bath was completely remodeled and includes a new tub, sink, toilet, built-ins, ceramic flooring and wainscoting. A dedicated laundry room was added to the upper level. The exterior boasts a new and expansive front porch, new exterior paint, 3-year-old roof and a 1 car, detached garage completes the package!
Location
State MA
County Middlesex
Zoning R1
Direction Route 27(Acton Street) or Summer Street to Concord. Lincoln is off Concord.
Rooms
Basement Full, Interior Entry, Bulkhead, Sump Pump, Unfinished
Primary Bedroom Level Second
Dining Room Closet/Cabinets - Custom Built, Flooring - Hardwood
Kitchen Bathroom - Half, Flooring - Stone/Ceramic Tile, Countertops - Stone/Granite/Solid, Kitchen Island, Breakfast Bar / Nook, Exterior Access, Open Floorplan, Recessed Lighting, Remodeled
Interior
Interior Features Walk-up Attic
Heating Forced Air, Natural Gas
Cooling Central Air
Flooring Tile, Hardwood
Appliance Gas Water Heater, Range, Dishwasher, Microwave, Refrigerator, Plumbed For Ice Maker
Laundry Electric Dryer Hookup, Washer Hookup
Exterior
Exterior Feature Porch, Deck, Fenced Yard
Garage Spaces 1.0
Fence Fenced/Enclosed, Fenced
Community Features Public Transportation, Shopping, Tennis Court(s), Park, Walk/Jog Trails, Golf, Medical Facility, Laundromat, Bike Path, House of Worship, Private School, Public School, T-Station, Sidewalks
Utilities Available for Gas Range, for Electric Dryer, Washer Hookup, Icemaker Connection
Roof Type Shingle
Total Parking Spaces 3
Garage Yes
Building
Lot Description Level
Foundation Stone
Sewer Public Sewer
Water Public
Others
Senior Community false
Read Less
Bought with Steven Bracero • Vanderbilt Properties, LLC
GET MORE INFORMATION




