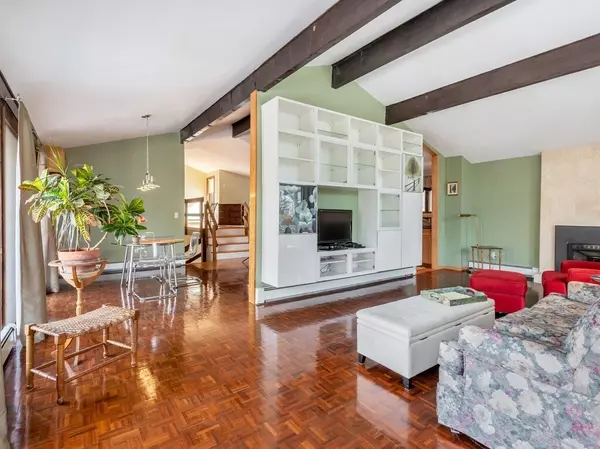For more information regarding the value of a property, please contact us for a free consultation.
61 Adams St Westborough, MA 01581
Want to know what your home might be worth? Contact us for a FREE valuation!

Our team is ready to help you sell your home for the highest possible price ASAP
Key Details
Sold Price $700,000
Property Type Single Family Home
Sub Type Single Family Residence
Listing Status Sold
Purchase Type For Sale
Square Footage 2,076 sqft
Price per Sqft $337
MLS Listing ID 73211777
Sold Date 05/02/24
Style Contemporary
Bedrooms 3
Full Baths 1
Half Baths 1
HOA Y/N false
Year Built 1965
Annual Tax Amount $9,994
Tax Year 2024
Lot Size 1.250 Acres
Acres 1.25
Property Description
Introducing this meticulously maintained and sun-filled contemporary deck home. Located on over an acre of land this home is ideal. Inside you will find an inviting floor plan featuring a spacious living room with vaulted ceilings and a wood burning stove, intimate dining room, kitchen with stainless steel appliances, a breakfast nook, and large family room with a fireplace. The large loft boasts an antique railing on the interior and an exterior balcony! The bedrooms are conveniently located on the lower walk out level. This home features multiple sliding glass doors to get to the huge wrap around back deck overlooking the picturesque backyard. It is the perfect spot to relax or entertain. This home is located on a quiet quaint road close to everything Westborough has to offer such as top schools, major roads, great restaurants, and shops. Do not miss this one!
Location
State MA
County Worcester
Zoning R
Direction West Main St. to Adams St.
Interior
Heating Baseboard, Oil
Cooling Window Unit(s)
Flooring Wood, Hardwood
Fireplaces Number 1
Appliance Range, Dishwasher, Refrigerator, Washer, Dryer
Exterior
Exterior Feature Deck, Covered Patio/Deck, Balcony, Rain Gutters, Storage, Stone Wall
Garage Spaces 2.0
Community Features Shopping, Park, Walk/Jog Trails, Stable(s), Golf, Medical Facility, Laundromat, Bike Path, Conservation Area, Highway Access, House of Worship, Public School, T-Station, University
Total Parking Spaces 3
Garage Yes
Building
Lot Description Easements, Cleared, Gentle Sloping
Foundation Concrete Perimeter
Sewer Private Sewer
Water Private
Architectural Style Contemporary
Others
Senior Community false
Read Less
Bought with Stephanie Stuchlik • Keller Williams Pinnacle MetroWest
GET MORE INFORMATION



