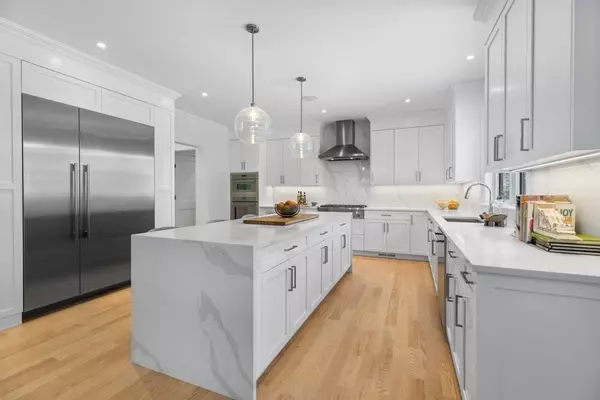For more information regarding the value of a property, please contact us for a free consultation.
27 Carol Rd Needham, MA 02492
Want to know what your home might be worth? Contact us for a FREE valuation!

Our team is ready to help you sell your home for the highest possible price ASAP
Key Details
Sold Price $2,585,000
Property Type Single Family Home
Sub Type Single Family Residence
Listing Status Sold
Purchase Type For Sale
Square Footage 5,720 sqft
Price per Sqft $451
Subdivision Olin Woods
MLS Listing ID 73192642
Sold Date 05/02/24
Style Colonial
Bedrooms 5
Full Baths 5
Half Baths 2
HOA Y/N false
Year Built 2024
Lot Size 10,018 Sqft
Acres 0.23
Property Description
NEW CONSTRUCTION! This home is ready for occupancy. Featuring over 5700+ SF of living space across four finished floors, this home's scale makes for easy living. First floor has an inviting large foyer flanked by a sitting room and dining room. The mudroom, eat-in chefs kitchen has thermador appliances and a walk-in butlers pantry, family room with gas fireplace, breakfast nook that looks out to a level back yard and half bath. Moving up the second floor, the private primary suite features a spa-like bathroom along w/ two walk-in closets; 4 bedrooms all with en suite bathrooms, along w/ an oversized laundry room complete the second floor. Moving to the upper level this flex space has a full bath and bedroom makes for the perfect home office, playspace, extra family room. Lower Level is a large open concept area perfect for a home theater, game room, home gym and much more. The home has been finished with professional landscaping, an oversized patio and beautiful decorative lighting.
Location
State MA
County Norfolk
Zoning SRB
Direction GREAT PLAIN AVE TO CAROL RD
Rooms
Family Room Flooring - Hardwood, Cable Hookup, Exterior Access, High Speed Internet Hookup, Open Floorplan, Recessed Lighting, Crown Molding
Basement Full, Finished, Garage Access, Sump Pump, Radon Remediation System
Primary Bedroom Level Second
Dining Room Flooring - Hardwood, Open Floorplan, Recessed Lighting, Crown Molding
Kitchen Flooring - Hardwood, Window(s) - Picture, Dining Area, Pantry, Countertops - Stone/Granite/Solid, Countertops - Upgraded, Kitchen Island, Breakfast Bar / Nook, Cabinets - Upgraded, Exterior Access, Open Floorplan, Recessed Lighting, Stainless Steel Appliances, Wine Chiller, Gas Stove, Lighting - Pendant, Lighting - Overhead
Interior
Interior Features Bathroom - Full, Bathroom - Tiled With Shower Stall, Countertops - Stone/Granite/Solid, Countertops - Upgraded, Recessed Lighting, Lighting - Overhead, Bathroom - Tiled With Tub & Shower, Cabinets - Upgraded, Bathroom - Half, Cable Hookup, Bathroom, Home Office, Game Room, Walk-up Attic, Wired for Sound, High Speed Internet
Heating Forced Air, Natural Gas
Cooling Central Air
Flooring Tile, Hardwood, Flooring - Stone/Ceramic Tile, Flooring - Hardwood, Flooring - Vinyl
Fireplaces Number 1
Fireplaces Type Family Room
Appliance Electric Water Heater, Oven, Dishwasher, Disposal, Microwave, Range, Refrigerator, ENERGY STAR Qualified Refrigerator, ENERGY STAR Qualified Dishwasher, Range Hood, Rangetop - ENERGY STAR
Laundry Closet - Linen, Flooring - Stone/Ceramic Tile, Countertops - Stone/Granite/Solid, Countertops - Upgraded, Gas Dryer Hookup, Recessed Lighting, Washer Hookup, Second Floor
Exterior
Exterior Feature Porch, Patio, Rain Gutters, Professional Landscaping, Sprinkler System, Decorative Lighting, Screens, Fenced Yard, Outdoor Gas Grill Hookup
Garage Spaces 2.0
Fence Fenced
Community Features Public Transportation, Shopping, Pool, Tennis Court(s), Park, Walk/Jog Trails, Golf, Medical Facility, Highway Access, House of Worship, Private School, Public School, T-Station, University
Utilities Available for Gas Range, for Electric Oven, for Gas Dryer, Washer Hookup, Outdoor Gas Grill Hookup
Roof Type Shingle
Total Parking Spaces 3
Garage Yes
Building
Lot Description Level
Foundation Concrete Perimeter
Sewer Public Sewer
Water Public
Schools
Elementary Schools Needham
Middle Schools Pollard
High Schools Needham
Others
Senior Community false
Read Less
Bought with Seema Layne • Keller Williams Realty
GET MORE INFORMATION




