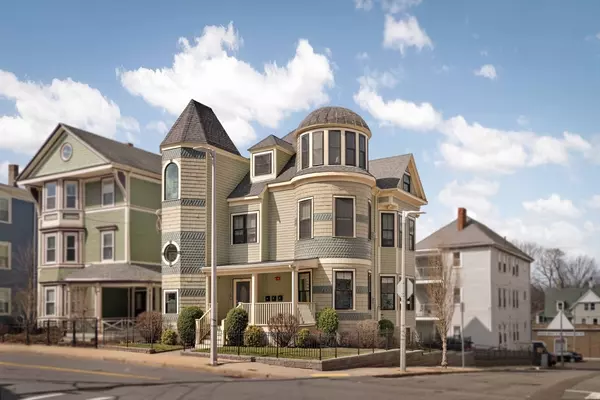For more information regarding the value of a property, please contact us for a free consultation.
37 Forest Hills Street #1 Boston, MA 02130
Want to know what your home might be worth? Contact us for a FREE valuation!

Our team is ready to help you sell your home for the highest possible price ASAP
Key Details
Sold Price $1,022,000
Property Type Condo
Sub Type Condominium
Listing Status Sold
Purchase Type For Sale
Square Footage 1,768 sqft
Price per Sqft $578
MLS Listing ID 73218768
Sold Date 05/02/24
Bedrooms 2
Full Baths 3
HOA Fees $357/mo
Year Built 1900
Annual Tax Amount $6,456
Tax Year 2024
Lot Size 3,049 Sqft
Acres 0.07
Property Description
Presenting an exquisite 1,768 sqft bi-level condo in JP's Parkside! Soaring ceilings and elaborate moulding set the scene of sophistication in this 2 bed, 3 bath home. The open plan of the first floor offers the ambiance of a "central hearth" gas fireplace, a dining space in a bay window surround, as well as in-ceiling speakers and a private deck. Upscale features in the gourmet kitchen include Jenn-Air SS appliances, granite countertops, and mosaic tile backsplash. The primary bedroom w/ en suite marble shower, a full guest bath and second bedroom complete the main level. Venture downstairs to discover a spacious flex room perfect for a media room, home office, or a 3rd bedroom complete w/ an en suite bath & laundry. A parking spot is an added convenience. Nearby, discover Franklin Park's serene trails & green spaces. Under 0.5 mi to Green St Station for easy access to the Orange Line and Blue Bike hub. Southwest Corridor Park offers bike/foot paths to the Arboretum and Copley Plaza.
Location
State MA
County Suffolk
Area Jamaica Plain
Zoning 3F-4000
Direction Washington to Peter Parley to Forest Hills. On corner of Peter Parley and Forest Hills Street.
Rooms
Basement Y
Primary Bedroom Level Main, First
Dining Room Flooring - Hardwood, Open Floorplan, Lighting - Pendant
Kitchen Flooring - Hardwood, Countertops - Stone/Granite/Solid, Cabinets - Upgraded, Exterior Access, Open Floorplan, Recessed Lighting, Stainless Steel Appliances, Gas Stove, Lighting - Pendant, Crown Molding
Interior
Interior Features Closet, Recessed Lighting, Den, Other
Heating Forced Air, Natural Gas
Cooling Central Air
Flooring Tile, Hardwood, Flooring - Hardwood
Fireplaces Number 1
Fireplaces Type Living Room
Appliance Range, Dishwasher, Disposal, Microwave, Refrigerator, Washer, Dryer
Laundry Bathroom - Full, In Basement, In Unit, Electric Dryer Hookup, Washer Hookup
Exterior
Exterior Feature Porch, Deck - Composite
Community Features Public Transportation, Park, Walk/Jog Trails, Bike Path, House of Worship, Public School, T-Station
Utilities Available for Gas Range, for Gas Oven, for Electric Dryer, Washer Hookup
Roof Type Shingle,Metal
Total Parking Spaces 1
Garage No
Building
Story 2
Sewer Public Sewer
Water Public
Others
Pets Allowed Yes
Senior Community false
Acceptable Financing Contract
Listing Terms Contract
Read Less
Bought with Danielle Bing Team • Gibson Sotheby's International Realty
GET MORE INFORMATION



