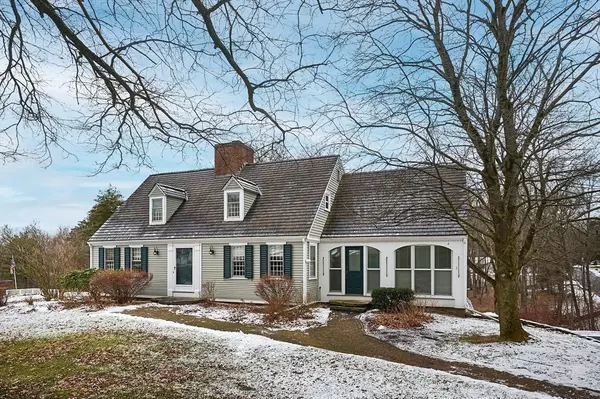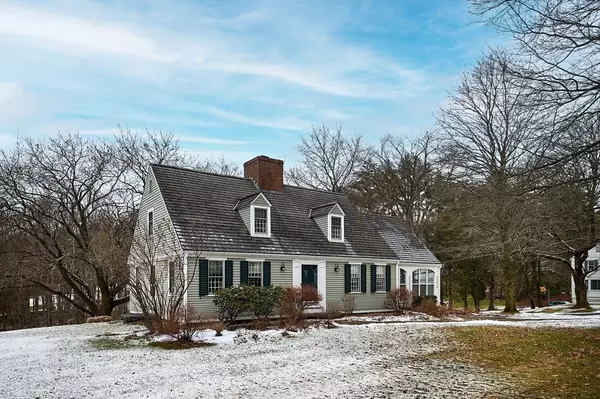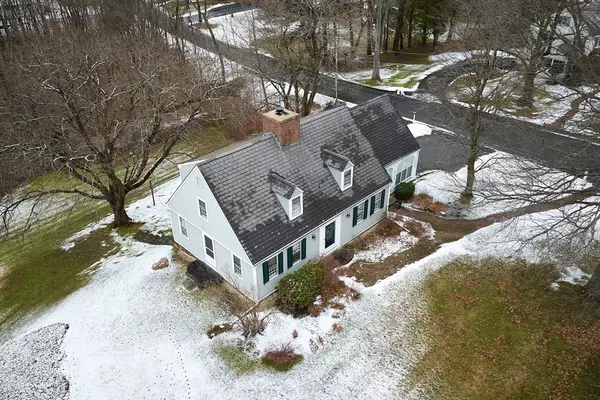For more information regarding the value of a property, please contact us for a free consultation.
636 Bernardston Road Greenfield, MA 01301
Want to know what your home might be worth? Contact us for a FREE valuation!

Our team is ready to help you sell your home for the highest possible price ASAP
Key Details
Sold Price $570,000
Property Type Single Family Home
Sub Type Single Family Residence
Listing Status Sold
Purchase Type For Sale
Square Footage 2,677 sqft
Price per Sqft $212
MLS Listing ID 73211781
Sold Date 04/30/24
Style Cape
Bedrooms 4
Full Baths 3
HOA Y/N false
Year Built 1940
Annual Tax Amount $9,804
Tax Year 2024
Lot Size 1.640 Acres
Acres 1.64
Property Description
Sophisticated and timeless, Cape Cod home available for the first time in 51 years. Located on the corner of Bernardston and Rockland, offering a 1.64 acre double lot for privacy, making this truly a rare find. Exceptional craftsmanship shines with exposed wood and beamed ceiling, period wainscoting, custom built-in's and dentil crown molding on the interior and exterior. The circular layout merges dining and living spaces with a cozy country kitchen. Features include 3-4 bedrooms, 3 full baths, 2 car-garage and paved driveway. Amenities include, public water and sewer, Enviroshake quality engineered roofing, Roth oil tank, an enclosed sunroom and finished lower level room with a fireplace and double doors opening to the backyard hot tub area. Stonewalls and stone pathways, woodlands, and large lot, all minutes to Downtown Greenfield, I-91 and Rt 2. Ideal for a new steward to cherish this exceptional home. First showing at the Open House, Saturday March 16th, noon - 2:00pm
Location
State MA
County Franklin
Zoning RB
Direction Corner of Bernardston Road and Rockland Road
Rooms
Family Room Flooring - Stone/Ceramic Tile, Exterior Access
Basement Full, Partially Finished, Walk-Out Access, Interior Entry, Garage Access, Concrete
Primary Bedroom Level Second
Dining Room Flooring - Wood, Exterior Access, Wainscoting, Lighting - Overhead
Kitchen Flooring - Wood, Dining Area, Country Kitchen
Interior
Interior Features Office
Heating Hot Water, Steam, Oil
Cooling Central Air, Other
Flooring Wood, Tile, Vinyl, Carpet, Flooring - Wood
Fireplaces Number 2
Fireplaces Type Family Room, Living Room
Appliance Water Heater, Range, Dishwasher, Refrigerator, Washer, Dryer
Laundry First Floor, Electric Dryer Hookup, Washer Hookup
Exterior
Exterior Feature Porch - Enclosed, Patio, Hot Tub/Spa
Garage Spaces 2.0
Community Features Public Transportation, Shopping, Pool, Tennis Court(s), Park, Walk/Jog Trails, Golf, Medical Facility, Laundromat, Bike Path, Conservation Area, Highway Access, House of Worship, Private School, Public School, T-Station
Utilities Available for Electric Range, for Electric Dryer, Washer Hookup
Waterfront Description Stream
Roof Type Other
Total Parking Spaces 6
Garage Yes
Building
Lot Description Corner Lot, Wooded, Easements, Other
Foundation Stone
Sewer Public Sewer
Water Public
Architectural Style Cape
Others
Senior Community false
Read Less
Bought with Stephen Byrne • First Place Realty
GET MORE INFORMATION



