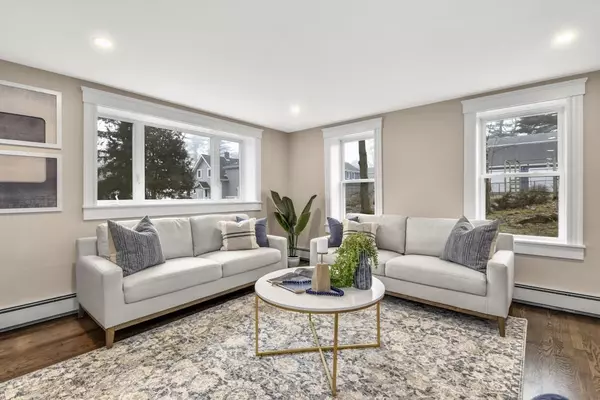For more information regarding the value of a property, please contact us for a free consultation.
80 Archer St Wrentham, MA 02093
Want to know what your home might be worth? Contact us for a FREE valuation!

Our team is ready to help you sell your home for the highest possible price ASAP
Key Details
Sold Price $700,000
Property Type Single Family Home
Sub Type Single Family Residence
Listing Status Sold
Purchase Type For Sale
Square Footage 2,100 sqft
Price per Sqft $333
MLS Listing ID 73203777
Sold Date 04/26/24
Style Colonial
Bedrooms 3
Full Baths 2
Half Baths 1
HOA Y/N false
Year Built 1920
Annual Tax Amount $5,435
Tax Year 2023
Lot Size 0.340 Acres
Acres 0.34
Property Description
Enjoy turnkey luxury and be the first to own this beautiful property since it was taken back to the studs and totally remodeled! You enter into gleaming oakwood floors which flow throughout the first and second floors. Your modern kitchen boasts stainless steel appliances, custom cabinetry, quartz counters and an island. An open floor plan flows throughout the family, dining room and kitchen creating a haven for entertaining! The spacious main suite is also on this floor with a large walk-in closet, and gorgeous bathroom featuring an oversized, walk-in shower! Upstairs are 2 bedrooms sharing another brand new, modern bathroom and a large bonus room (perfect for home office or rec room) complete with laundry! Fully insulated attic for all your storage needs! It's a fantastic location situated on a no-thru road, but less than 3 miles from I495! This is another home project designed and built by Don Bellofatto Design Built; where attention to detail and pride of workmanship are paramount.
Location
State MA
County Norfolk
Zoning R-30
Direction Franklin St to Archer St
Rooms
Family Room Flooring - Hardwood, Window(s) - Picture, Recessed Lighting
Primary Bedroom Level First
Dining Room Flooring - Hardwood, Open Floorplan, Recessed Lighting, Lighting - Pendant
Kitchen Flooring - Hardwood, Window(s) - Picture, Countertops - Stone/Granite/Solid, Kitchen Island, Cabinets - Upgraded, Recessed Lighting, Stainless Steel Appliances
Interior
Interior Features Closet, Recessed Lighting, Bonus Room
Heating Baseboard, Natural Gas
Cooling None
Flooring Hardwood, Flooring - Hardwood
Appliance Gas Water Heater, Range, Dishwasher, Refrigerator, Range Hood
Laundry Electric Dryer Hookup, Gas Dryer Hookup, Washer Hookup, Second Floor
Exterior
Exterior Feature Patio, Rain Gutters
Community Features Shopping, Walk/Jog Trails, Golf, Conservation Area, Highway Access
Utilities Available for Gas Range, for Gas Dryer, for Electric Dryer, Washer Hookup
Roof Type Shingle
Total Parking Spaces 6
Garage No
Building
Lot Description Level
Foundation Slab
Sewer Private Sewer
Water Public
Schools
Middle Schools Kpms
High Schools Kphs
Others
Senior Community false
Acceptable Financing Contract
Listing Terms Contract
Read Less
Bought with Allyson Kinch White • Gibson Sotheby's International Realty
GET MORE INFORMATION



