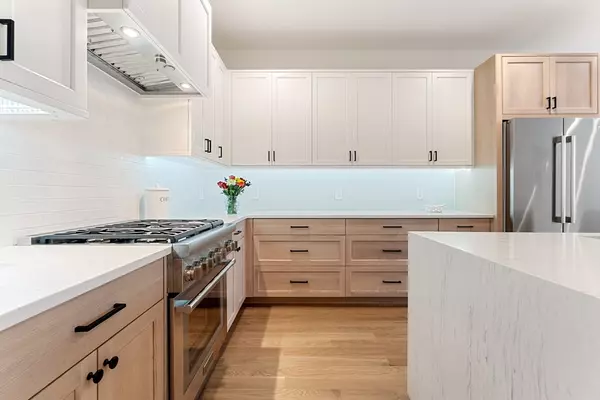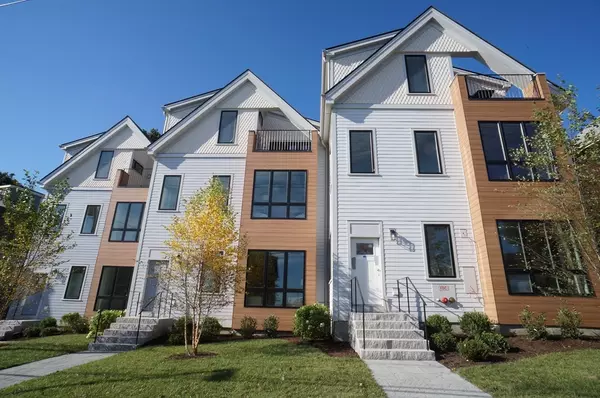For more information regarding the value of a property, please contact us for a free consultation.
73 Sheridan St. #73-B1 Boston, MA 02130
Want to know what your home might be worth? Contact us for a FREE valuation!

Our team is ready to help you sell your home for the highest possible price ASAP
Key Details
Sold Price $998,000
Property Type Condo
Sub Type Condominium
Listing Status Sold
Purchase Type For Sale
Square Footage 1,245 sqft
Price per Sqft $801
MLS Listing ID 73201046
Sold Date 04/16/24
Bedrooms 2
Full Baths 2
HOA Fees $329/mo
Year Built 2023
Annual Tax Amount $10,878
Tax Year 2024
Lot Size 0.450 Acres
Acres 0.45
Property Description
Urban living at its finest! Luxury new construction 2BR/2BA by Watermark, one of JP's finest builders. One of eight units perched on one of the highest points in JP, every one with at least partial views of the Boston skyline. Spacious open concept floor plan surrounds a contemporary kitchen with large center island seating, premium Bosch/Thermador stainless appliances, waterfall quartz countertops and ample custom cabinetry. Enjoy a primary bedroom suite with large, spa-inspired bath and multiple closets. A second bath includes a soaking tub; beautiful oak floors throughout, wired for sound with speakers everywhere, in-unit laundry hookups. Huge private basement storage and off-street parking (with shared EV chargers). Private outdoor space includes exclusive use front yard. Minutes to StonyBrook T, Whole Foods, Stop & Shop, eateries, parks & more. Must see!
Location
State MA
County Suffolk
Area Jamaica Plain
Zoning RES
Direction Sheridan runs one-way off Centre
Rooms
Basement Y
Primary Bedroom Level Main, First
Dining Room Open Floorplan
Kitchen Dining Area, Countertops - Stone/Granite/Solid, Kitchen Island, Open Floorplan, Recessed Lighting, Stainless Steel Appliances, Gas Stove
Interior
Interior Features Internet Available - Broadband, Internet Available - DSL
Heating Central, Individual, Unit Control, Hydro Air
Cooling Central Air, Unit Control
Flooring Tile, Engineered Hardwood
Appliance Range, Dishwasher, Disposal, Microwave, Refrigerator, Range Hood, Plumbed For Ice Maker
Laundry Flooring - Stone/Ceramic Tile, First Floor, In Unit, Electric Dryer Hookup, Washer Hookup
Exterior
Exterior Feature City View(s), Screens, Rain Gutters, Professional Landscaping
Community Features Public Transportation, Shopping, Pool, Tennis Court(s), Park, Walk/Jog Trails, Golf, Medical Facility, Laundromat, Bike Path, Conservation Area, Highway Access, House of Worship, Private School, Public School, T-Station
Utilities Available for Gas Range, for Electric Dryer, Washer Hookup, Icemaker Connection
View Y/N Yes
View City
Roof Type Shingle,Rubber,Metal
Total Parking Spaces 1
Garage No
Building
Story 1
Sewer Public Sewer
Water Public
Others
Pets Allowed Yes w/ Restrictions
Senior Community false
Read Less
Bought with Greater Boston Home Team • Greater Boston Home Buying
GET MORE INFORMATION



