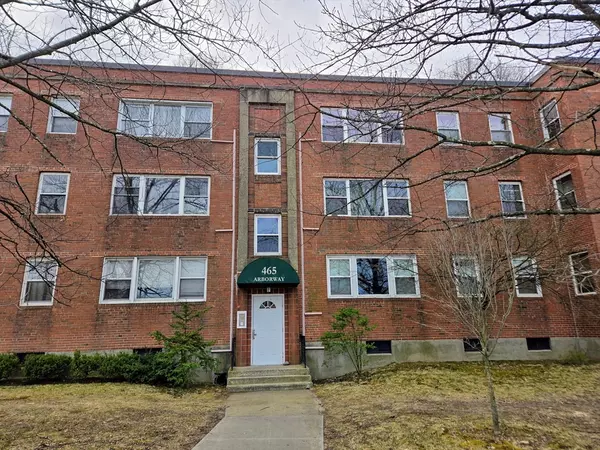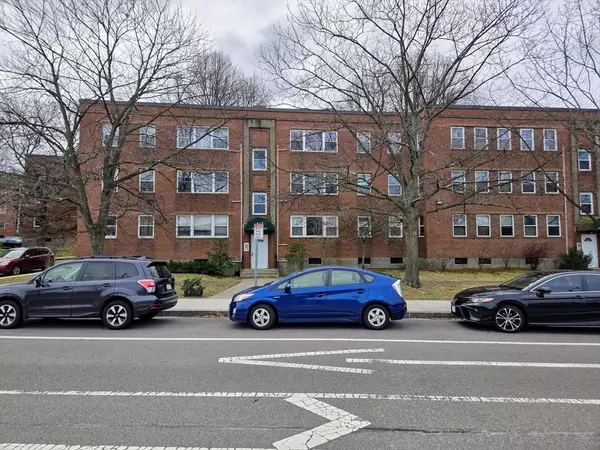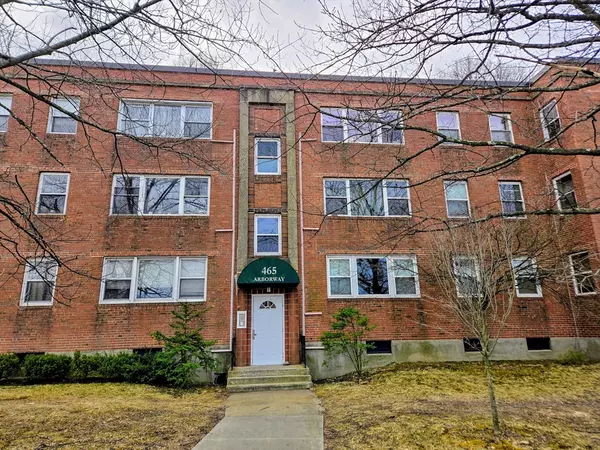For more information regarding the value of a property, please contact us for a free consultation.
465 Arborway #13 Boston, MA 02130
Want to know what your home might be worth? Contact us for a FREE valuation!

Our team is ready to help you sell your home for the highest possible price ASAP
Key Details
Sold Price $358,000
Property Type Condo
Sub Type Condominium
Listing Status Sold
Purchase Type For Sale
Square Footage 730 sqft
Price per Sqft $490
MLS Listing ID 73216663
Sold Date 04/23/24
Bedrooms 2
Full Baths 1
HOA Fees $516/mo
Year Built 1946
Annual Tax Amount $4,247
Tax Year 2024
Lot Size 5.510 Acres
Acres 5.51
Property Description
JAMAICA PLAINS - Awesome commuter's route, Great Public Transportation spot, Slow Paced side street off shoot! Some off street & on street parking- All Common. Interior has good sized rooms with hardwood floors in Bedrooms, Hallway & Living Room. Bathroom has ceramic floors but could use some immediate updates. Nice, neat, clean property with new paint throughout! Decent Kitchen with extra shelving & counter space added! Comfortable Condo Fee covers Heat & Hot Water. Very satisfying frontal views! Back door leads to Walkways, Courtyards, Greenspaces & more parking! Perfect home to get over the Renters Trap of high rent & no savings or Own for less than rent with decent Downpayment or Renovate & Profitize - Investors are welcome! This is a Highly flexible ownership opportunity! Way Way below your average 2 bedroom area condo!!! Huge Basement areas for common storage & laundry machines. Also private Storage Unit is included! Original Basements were built as Fall Out Sheltors - just sayin
Location
State MA
County Suffolk
Zoning CD
Direction Washington St.to the Arborway
Rooms
Basement Y
Primary Bedroom Level Main, Second
Kitchen Flooring - Laminate, Pantry, Exterior Access, Recessed Lighting, Gas Stove, Lighting - Overhead
Interior
Heating Central, Hot Water, Natural Gas, Common, Unit Control
Cooling Window Unit(s), Individual, None
Flooring Hardwood
Appliance Range, Refrigerator, Washer, Dryer
Laundry Laundry Closet, Electric Dryer Hookup, Exterior Access, Washer Hookup, Lighting - Overhead, Common Area, In Building
Exterior
Exterior Feature Porch, City View(s), Screens, Rain Gutters, Professional Landscaping
Community Features Public Transportation, Shopping, Park, Walk/Jog Trails, Medical Facility, Conservation Area, Highway Access, House of Worship, Private School, Public School, T-Station, University
View Y/N Yes
View City
Roof Type Tar/Gravel
Total Parking Spaces 1
Garage No
Building
Story 1
Sewer Public Sewer
Water Public
Others
Pets Allowed Yes w/ Restrictions
Senior Community false
Acceptable Financing Contract
Listing Terms Contract
Read Less
Bought with Athoye Sharif • FlyHomes Brokerage LLC
GET MORE INFORMATION



