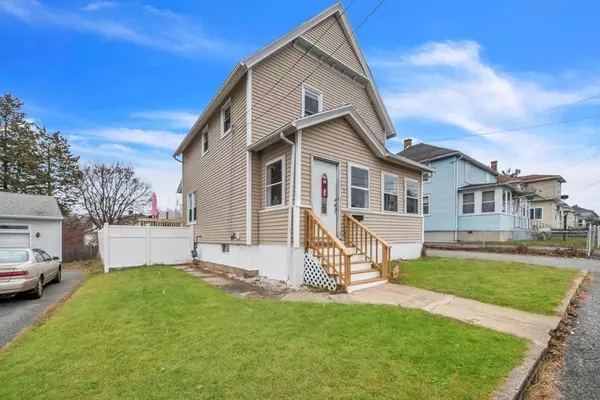For more information regarding the value of a property, please contact us for a free consultation.
3 Weston St Wilbraham, MA 01095
Want to know what your home might be worth? Contact us for a FREE valuation!

Our team is ready to help you sell your home for the highest possible price ASAP
Key Details
Sold Price $238,500
Property Type Single Family Home
Sub Type Single Family Residence
Listing Status Sold
Purchase Type For Sale
Square Footage 1,305 sqft
Price per Sqft $182
MLS Listing ID 73185883
Sold Date 04/23/24
Style Colonial
Bedrooms 3
Full Baths 1
Half Baths 1
HOA Y/N false
Year Built 1916
Annual Tax Amount $4,370
Tax Year 2023
Lot Size 5,227 Sqft
Acres 0.12
Property Description
Discover the charm of this delightful 1,305 sq ft residence in Wilbraham, MA, nestled at 3 Weston St. This cozy home boasts 3 inviting bedrooms and a well-appointed bath, ideal for family living or a tranquil retreat. Step inside to find enchanting living and family rooms adorned with elegant arches, adding a touch of architectural grace to your daily living. The seamless transition from indoors to outdoors is facilitated by a slider opening onto a rear deck, perfect for enjoying serene evenings or entertaining guests. The property features a fenced-in backyard, offering a private oasis for relaxation or playful afternoons. The welcoming front porch adds to the home's curb appeal, inviting you to enjoy quiet moments in the fresh air. Additionally, a 1-car detached garage provides convenient parking and extra storage space. This home combines comfort with functionality in a picturesque setting, making it an ideal choice for those seeking a peaceful lifestyle.
Location
State MA
County Hampden
Zoning R15
Direction Off of Ludlow Ave to River Rd to Weston St. GPS Friendly
Rooms
Family Room Flooring - Wood, Archway
Basement Full, Partially Finished, Interior Entry
Primary Bedroom Level Second
Dining Room Flooring - Stone/Ceramic Tile, Balcony / Deck, Deck - Exterior, Exterior Access, Slider, Sunken, Archway
Kitchen Flooring - Stone/Ceramic Tile
Interior
Interior Features Bonus Room
Heating Hot Water, Natural Gas
Cooling Window Unit(s)
Flooring Wood, Tile, Laminate
Appliance Gas Water Heater, Range, Refrigerator, Range Hood
Laundry Gas Dryer Hookup, In Basement, Electric Dryer Hookup
Exterior
Exterior Feature Porch - Enclosed, Deck, Rain Gutters, Fenced Yard
Garage Spaces 1.0
Fence Fenced/Enclosed, Fenced
Community Features Public Transportation, Shopping, Highway Access, Public School
Utilities Available for Electric Range, for Electric Oven, for Electric Dryer
Roof Type Shingle
Total Parking Spaces 3
Garage Yes
Building
Lot Description Gentle Sloping
Foundation Brick/Mortar
Sewer Public Sewer
Water Public
Architectural Style Colonial
Schools
Elementary Schools Per Board Of Ed
Middle Schools Per Board Of Ed
High Schools Per Board Of Ed
Others
Senior Community false
Read Less
Bought with Julia Pacheco • Cameron Prestige, LLC
GET MORE INFORMATION



